Ultra-luxary operator Regent Seven Seas Cruises just took delivery of it’s latest newbuild.

VIEW SEVEN SEAS SPLENDOR DECK PLANS
The Seven Seas Splendor started sailing earlier this year carrying 750 passengers around Europe. The Italian built ship measures 734ft loa and comes in at 56,182gt. The ships main highlight would definitely be the over 46,000 square-feet of Italian marble used throughout. The ultra-luxury ship also boasts an impressive $5 million curated fine art collection of museum-quality 20th- and 21st-century art. In total, the all-balcony/all-suite ship has nearly 52,000 square-feet of private balcony space. The ultimate suite is the impressive 4,443 square-foot Regent Suite.
Inside the vessel, on decks, 4 and 5, are all public areas including the two-deck-high main theater and dining room on deck 3.
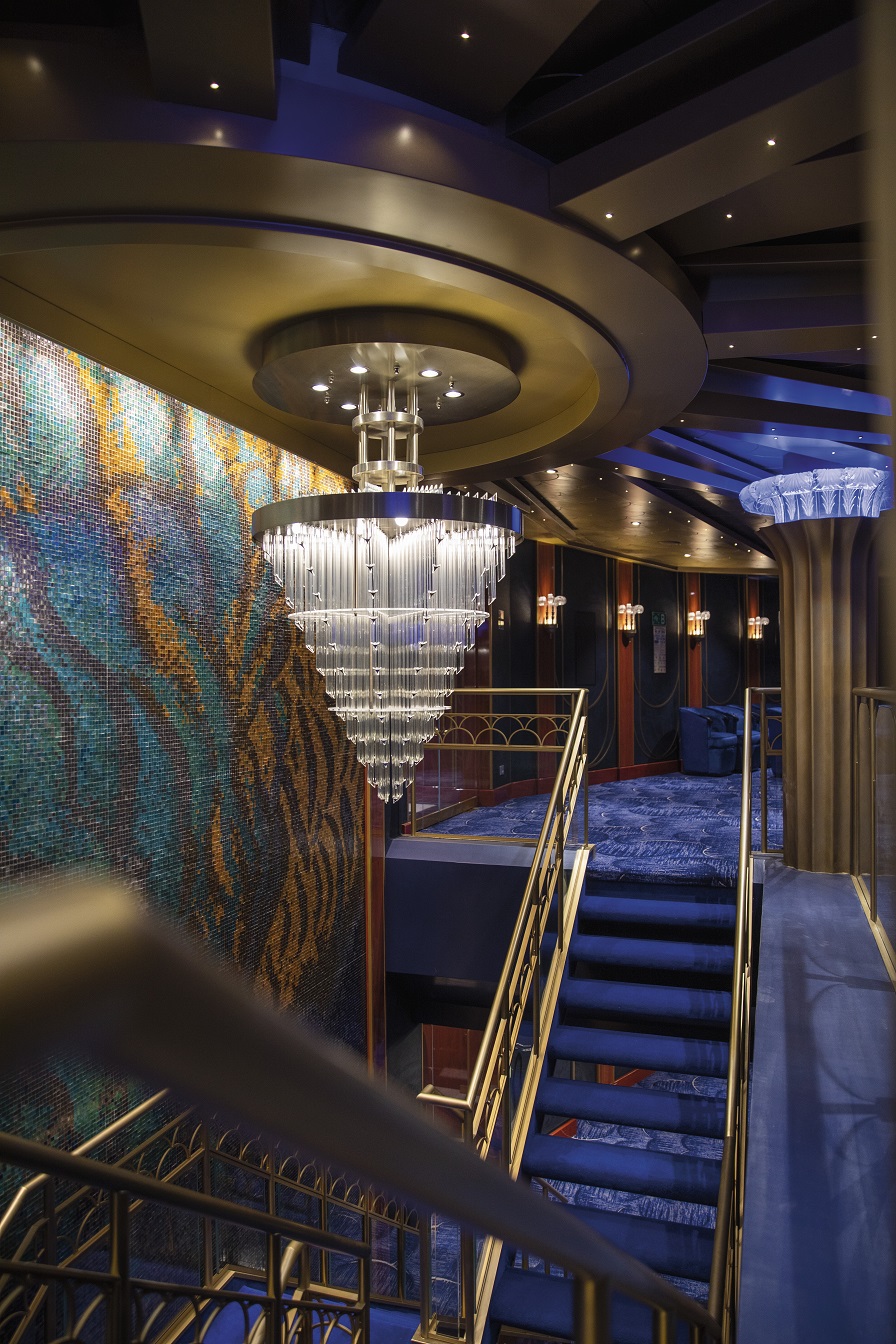
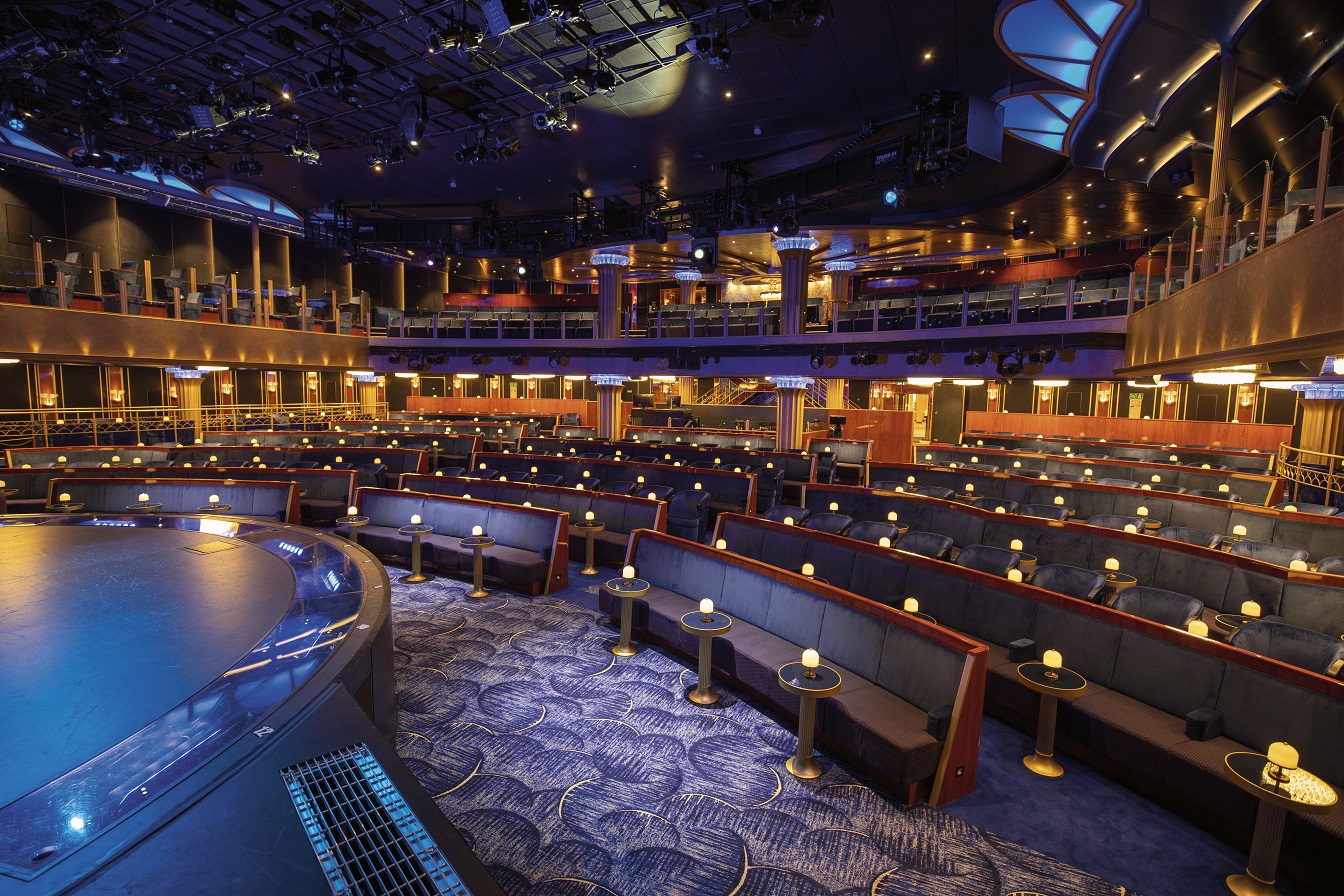
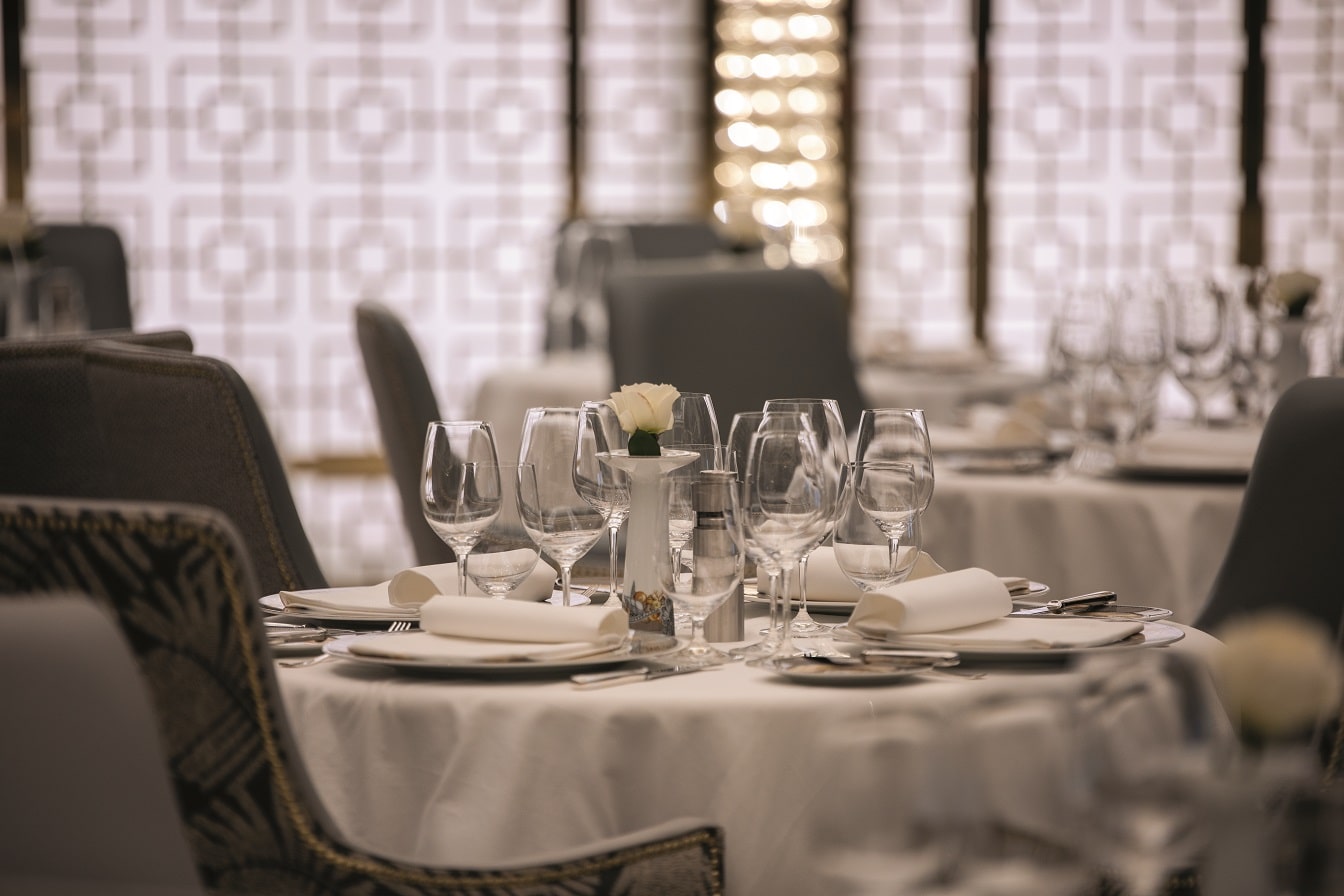
-min.jpg)
Amidships is the bottom floor of the main atrium.

Also found here are the Splendor Lounge and Casino.
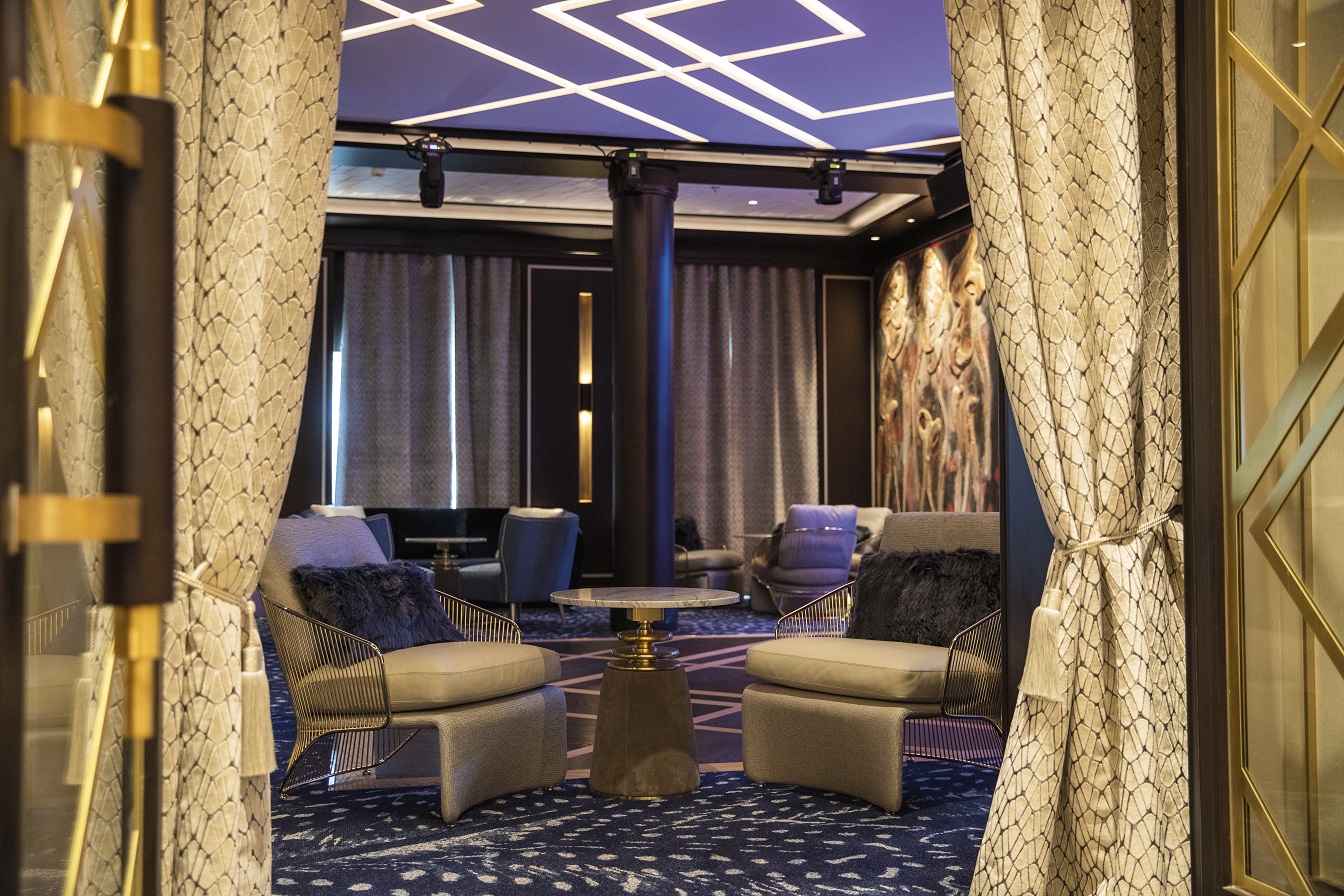
.jpg)
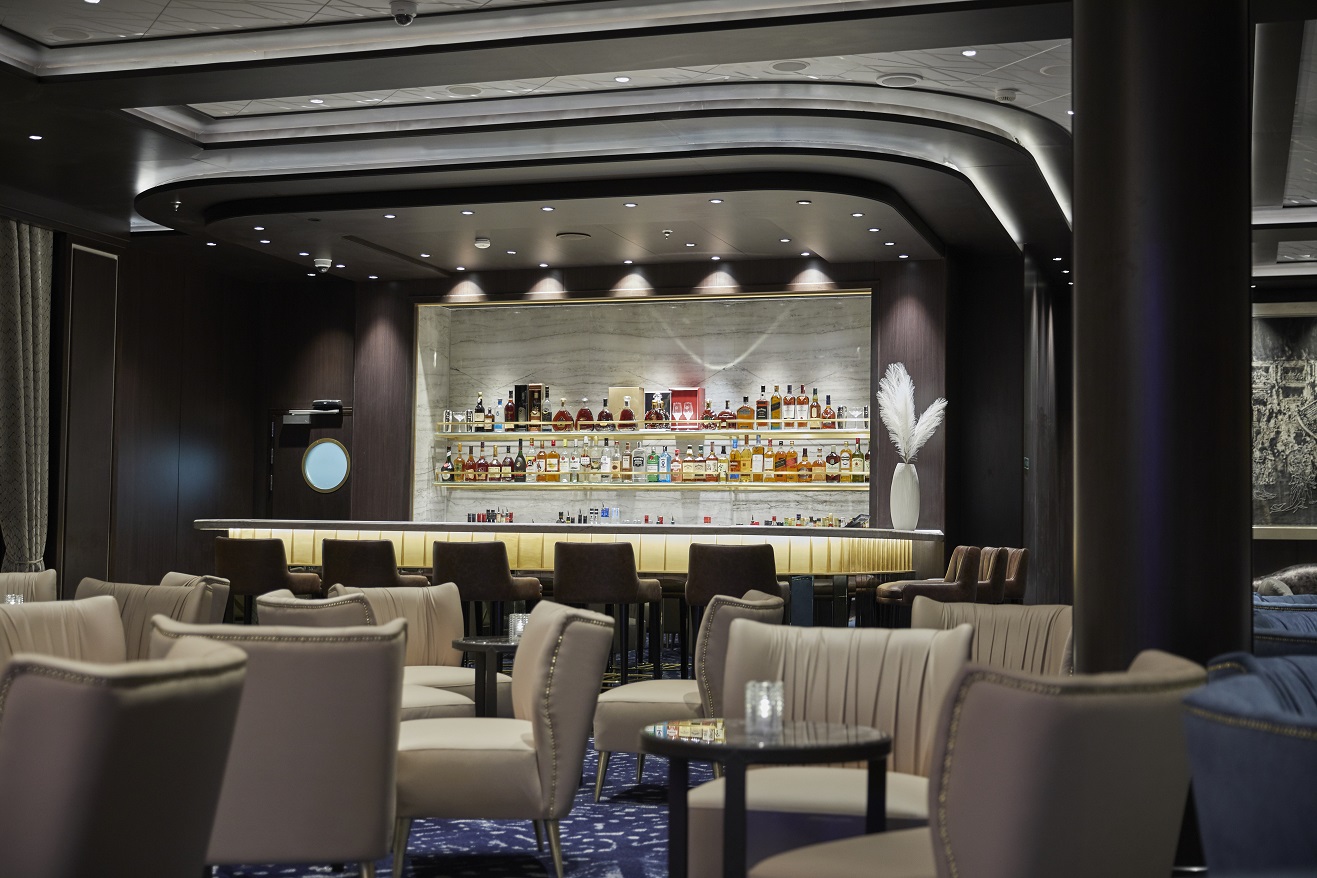
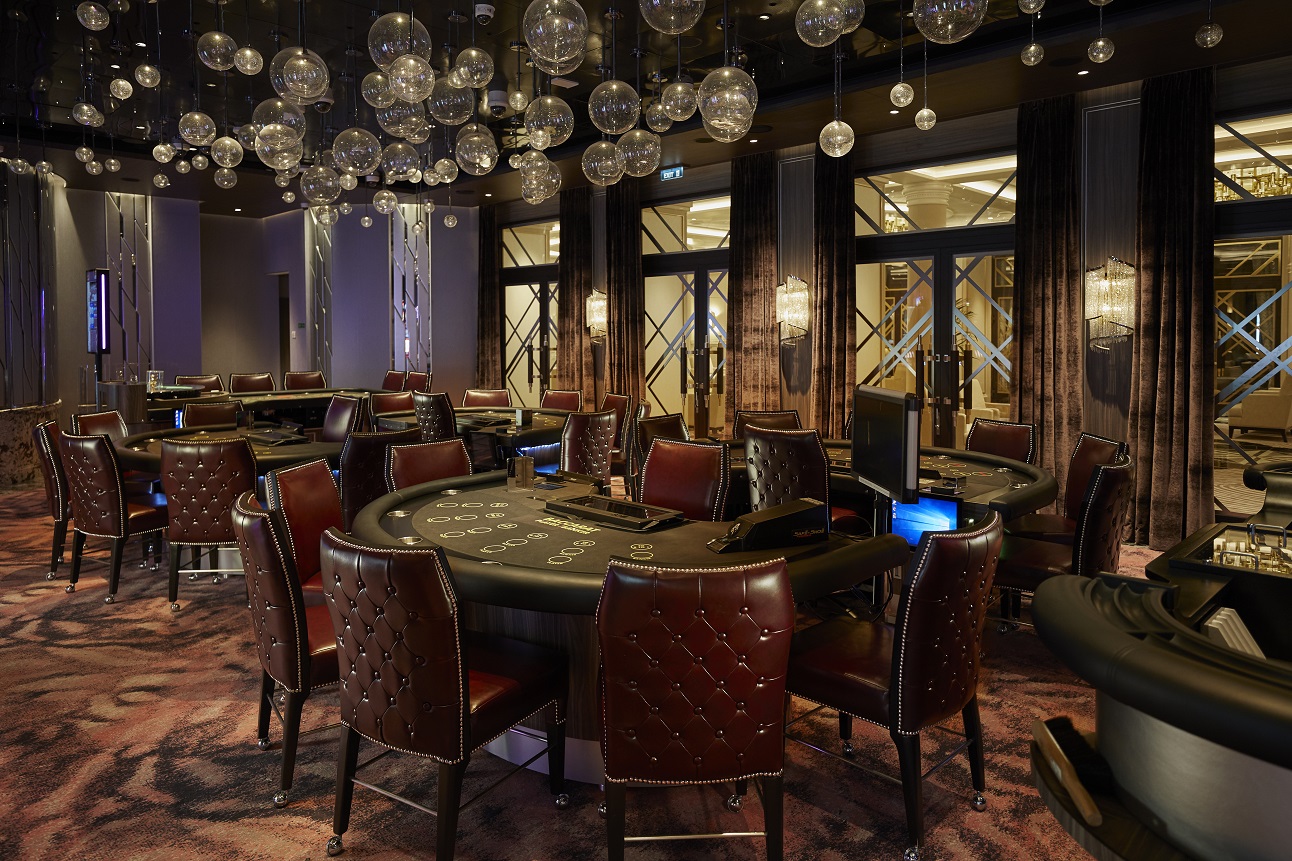
Deck 4 has the second deck of the main theater. This deck is also where the lifeboats are located. On the Splendor, they’re all mounted fully inboard. In between the forward and aft boats, there’s a small outdoor promenade. On the portside one is the outdoor section of the Coffee Connection.
-min.jpg)
Also near this area is the Meridian Lounge and around the atrium is the reception and concierge. At the back of the deck is the Pacific Rim restaurant and the Spa.
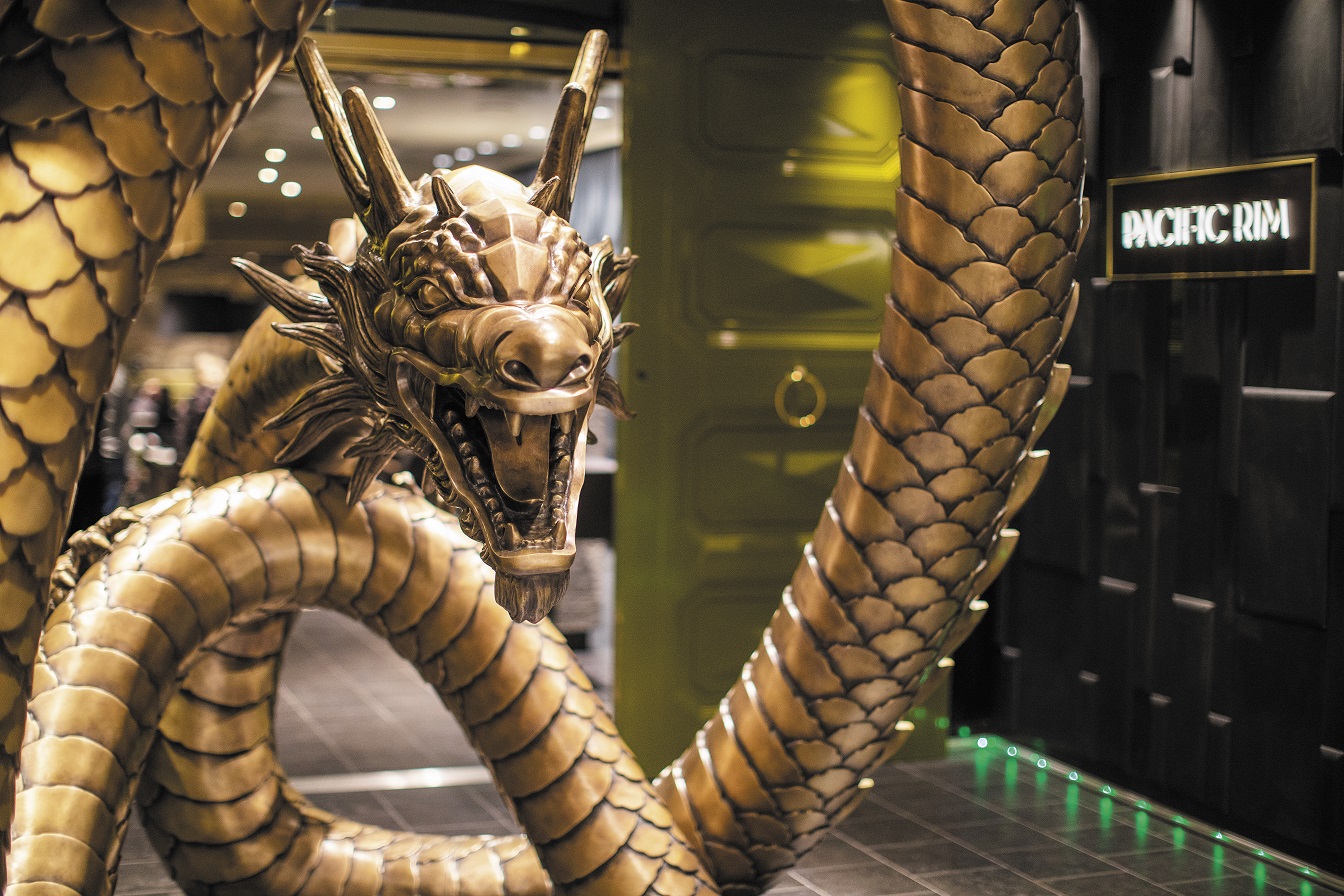
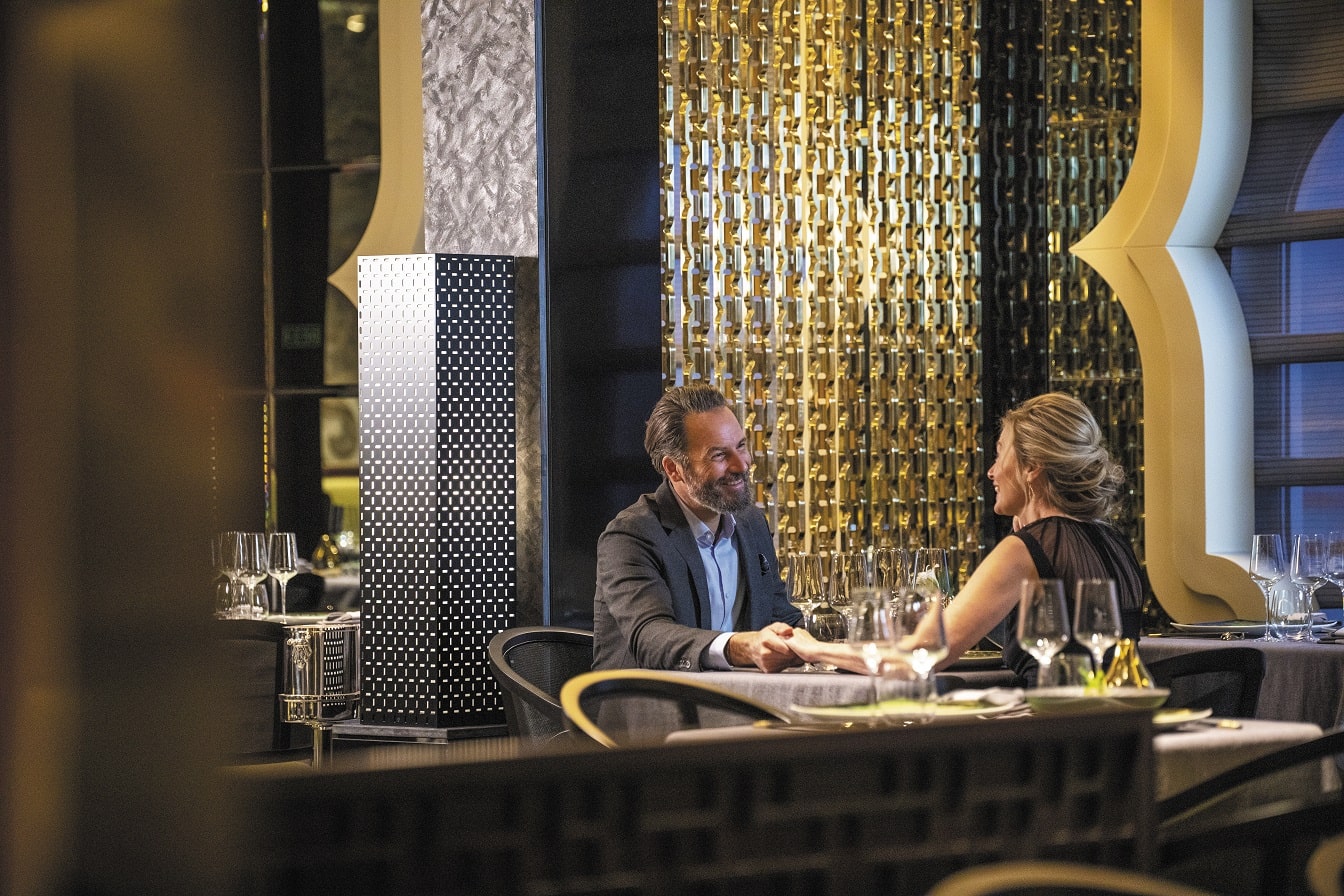
Deck 6 is where the cabins start. At the aft section, there’s the fitness area.
Decks 7, 8, and 9 are all balcony suites.
The forward area of deck 10 is the navigation bridge and officer cabins aft of it. The back part of this deck is a collection of public areas including Chartreuse, The Study, and Prime 7.
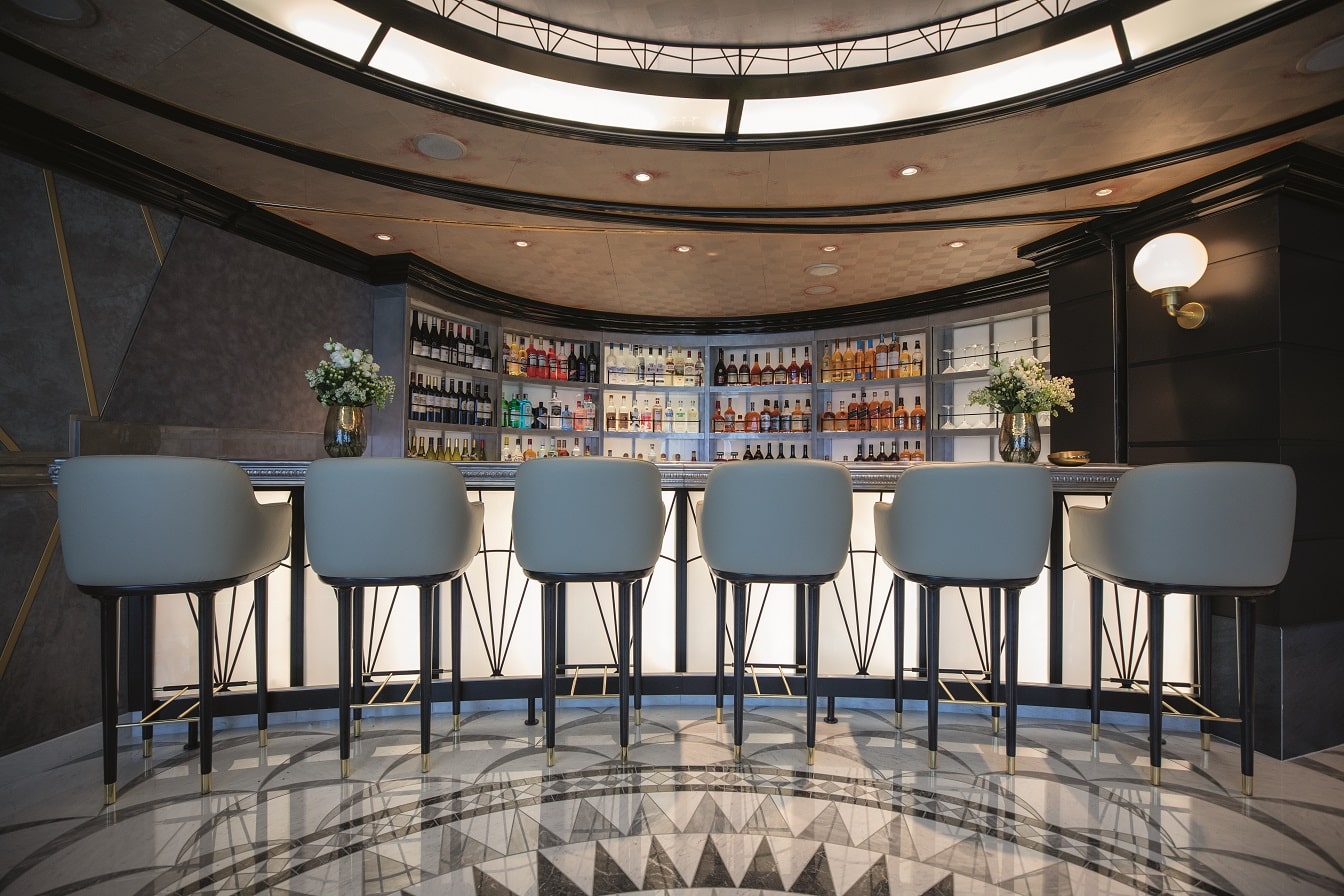
Deck 11 contains the observation lounge forward. Aft of that is the card room, Connoisseur Club, and the library.
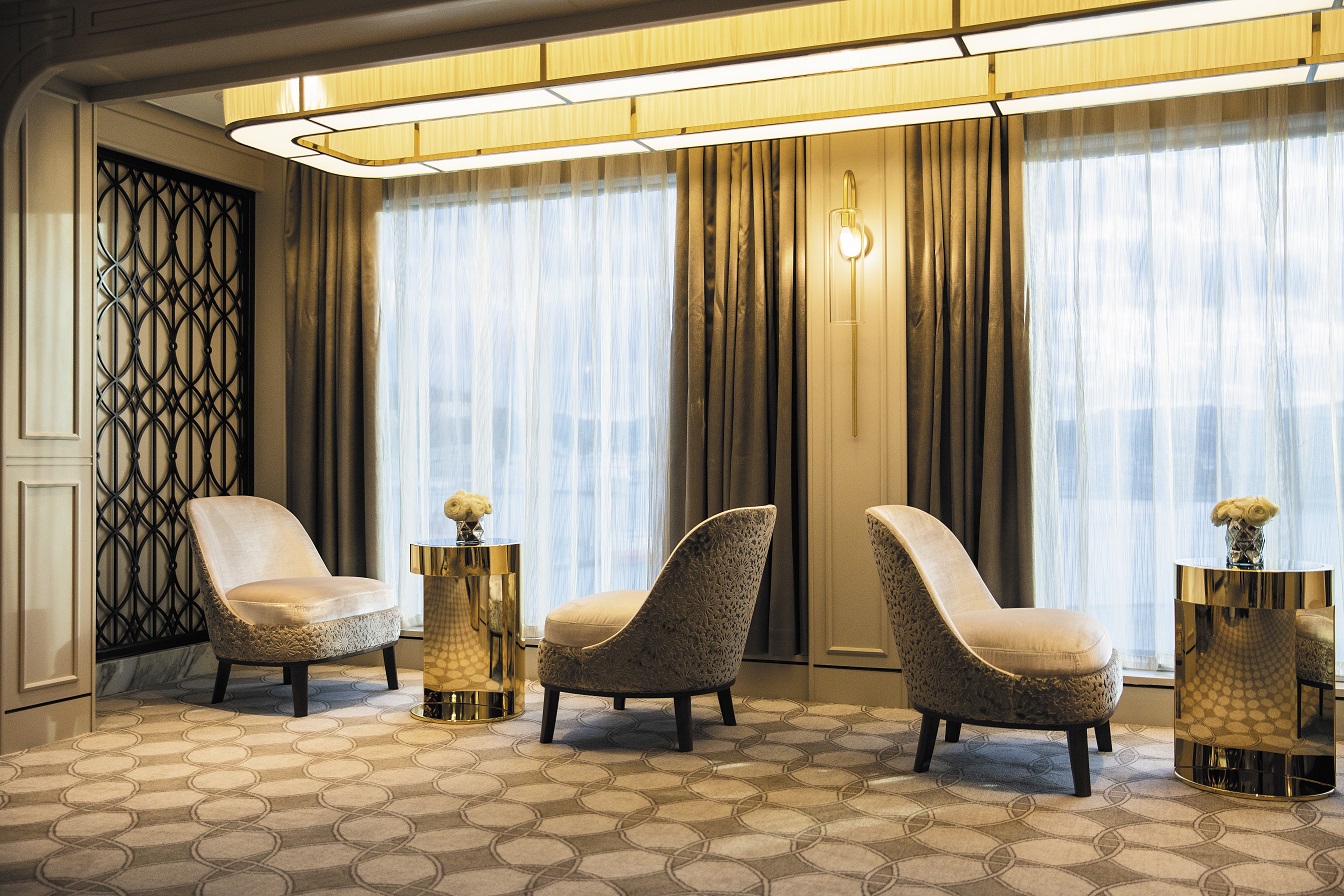
.jpg)
.jpg)
Also found here is the Culinary Arts demo kitchen where guests can learn new recipes and take instruction from trained chefs.
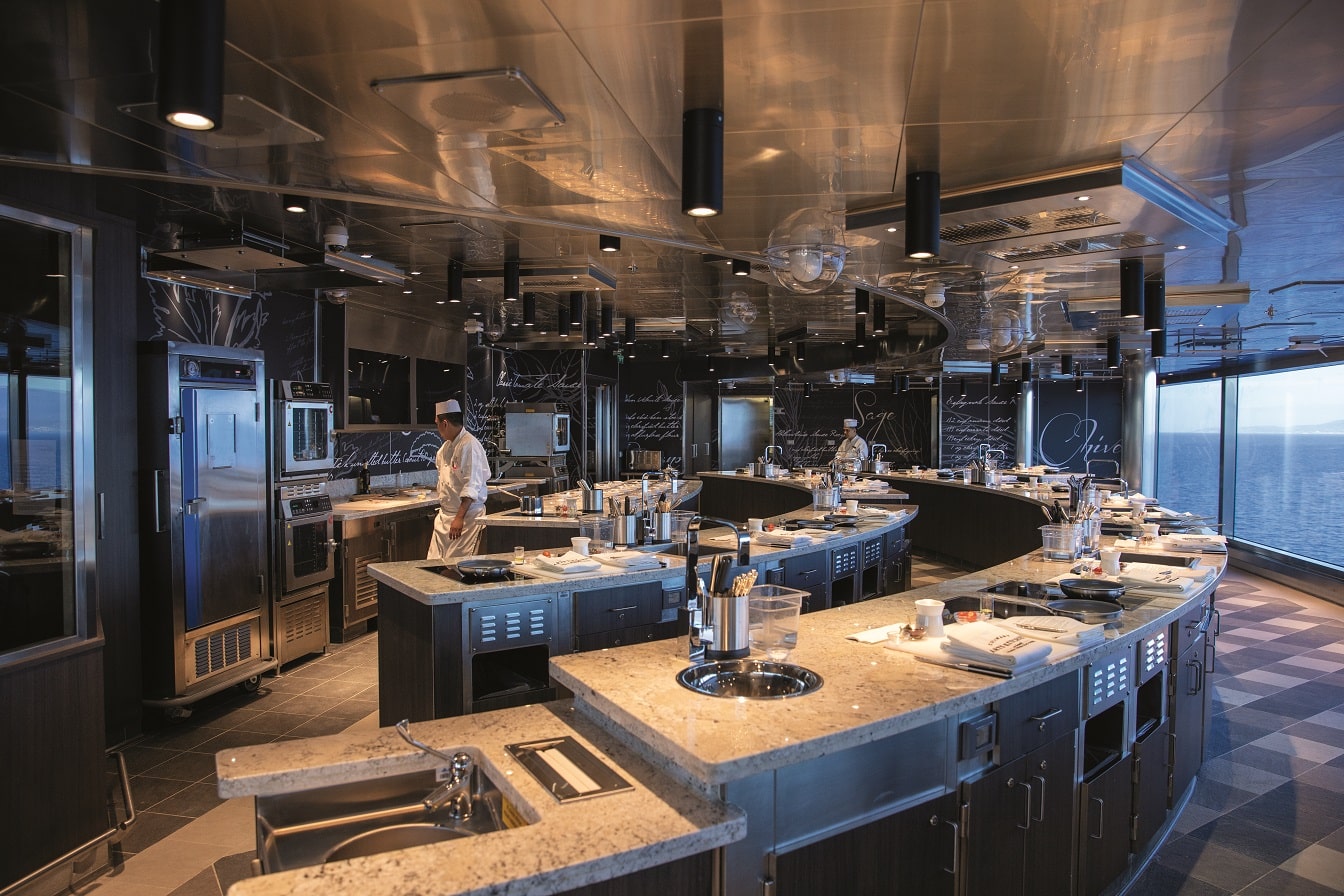
Aft of that is the main pool area with the standard attractions found there.
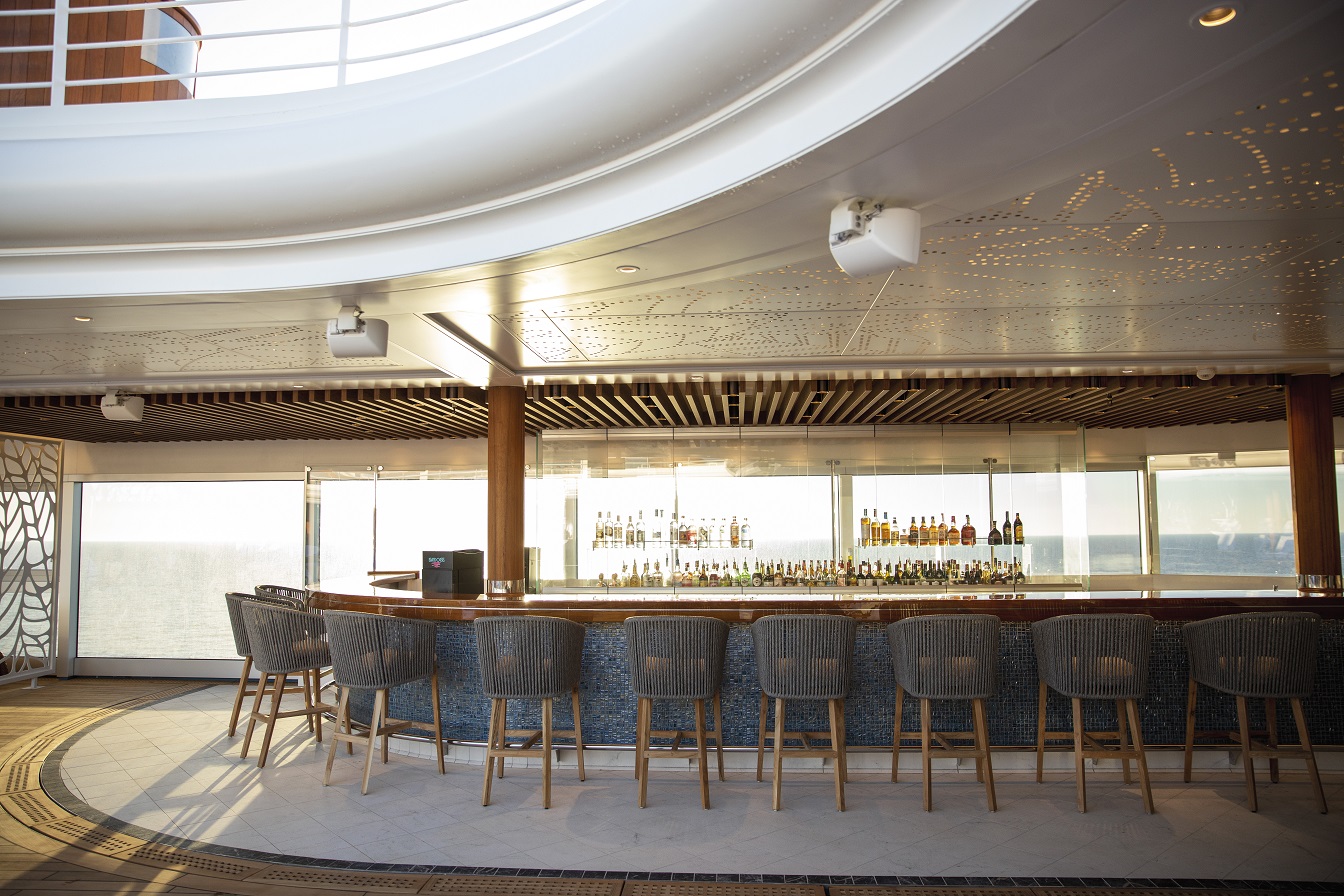
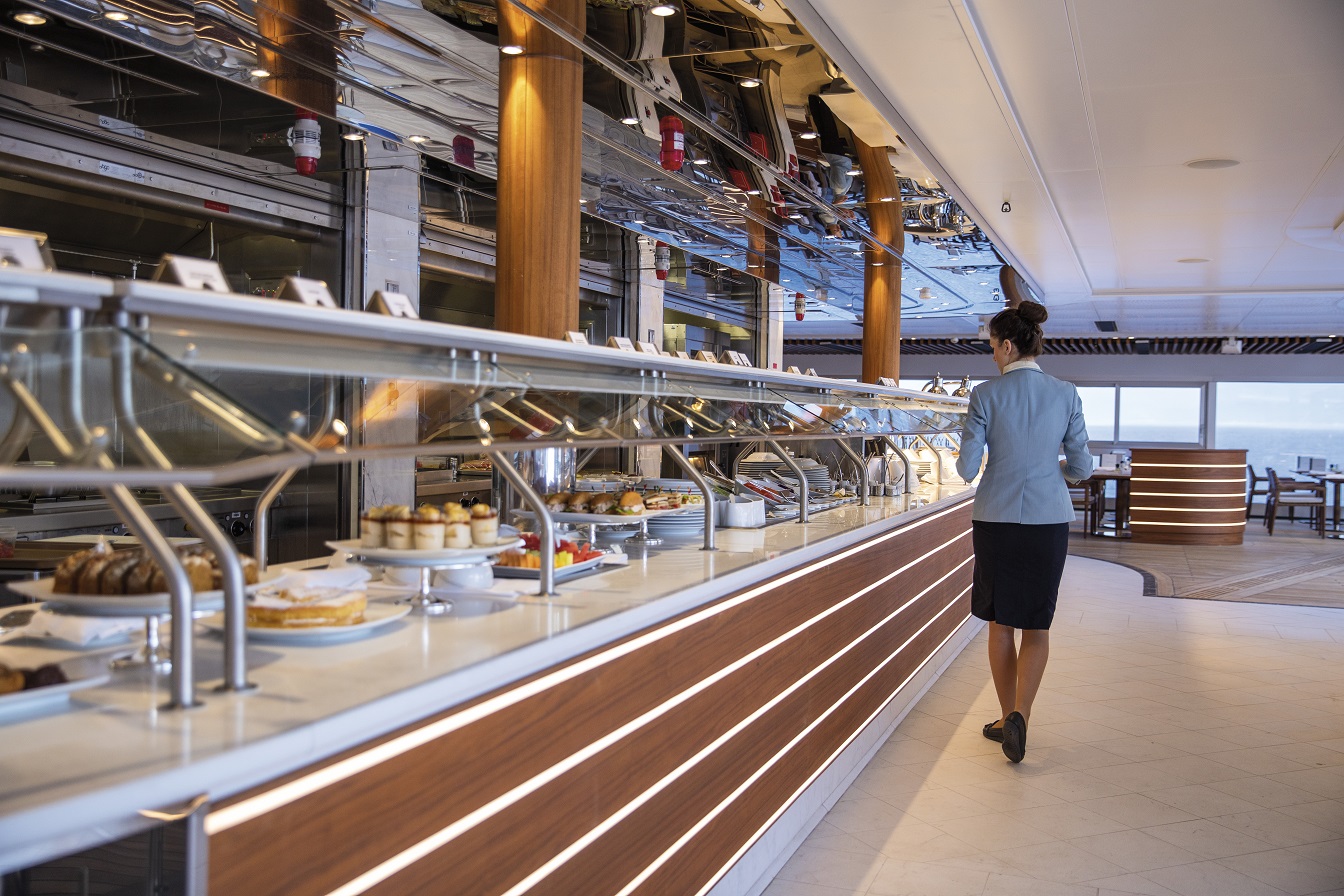
.jpg)
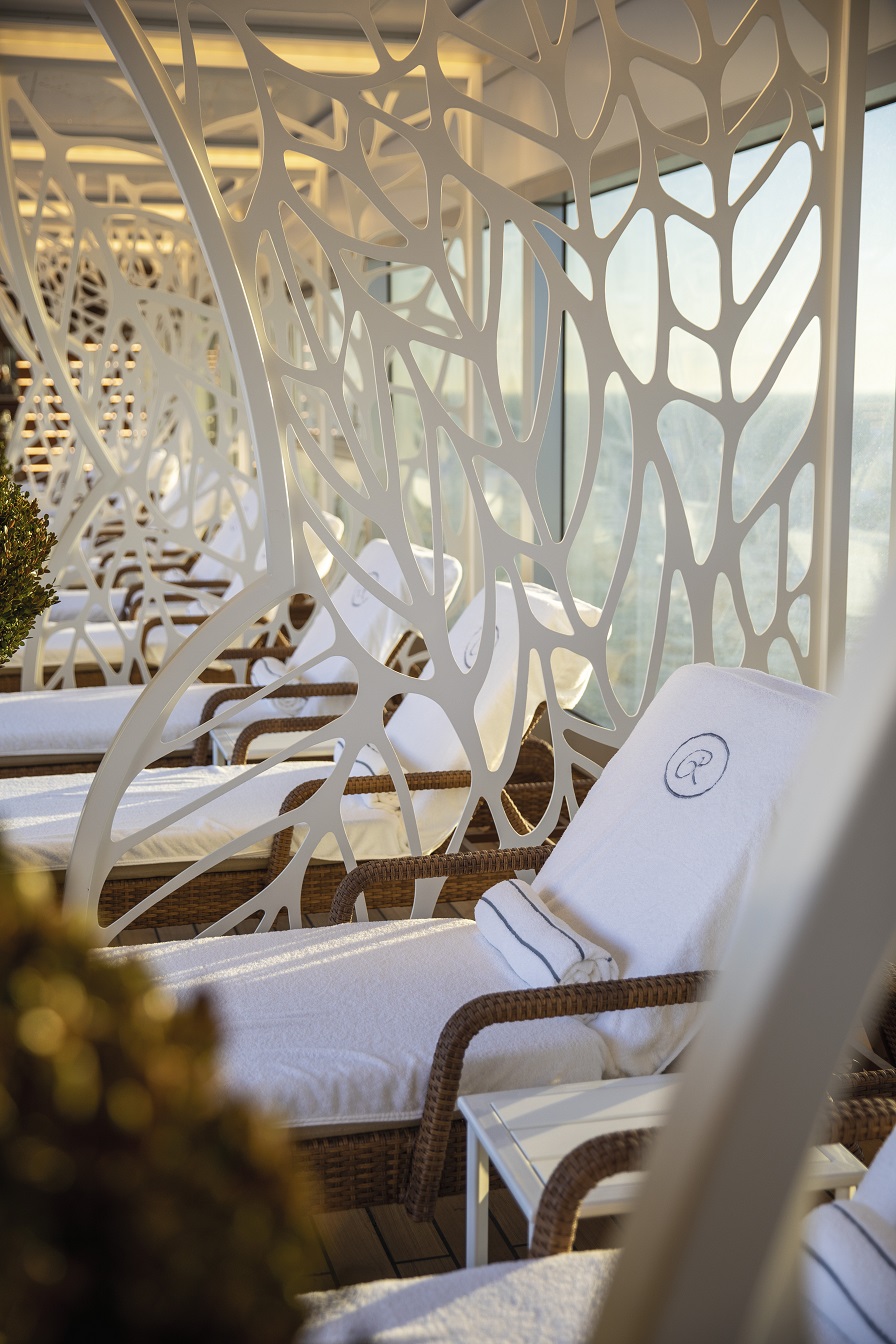
The back of the deck is the La Veranda casual restaurant.
Deck 11 contains some of the biggest suites forward and then aft is the outdoor sun deck. Deck 12 is only a forward partial deck with suites and contains the ships largest suite.


