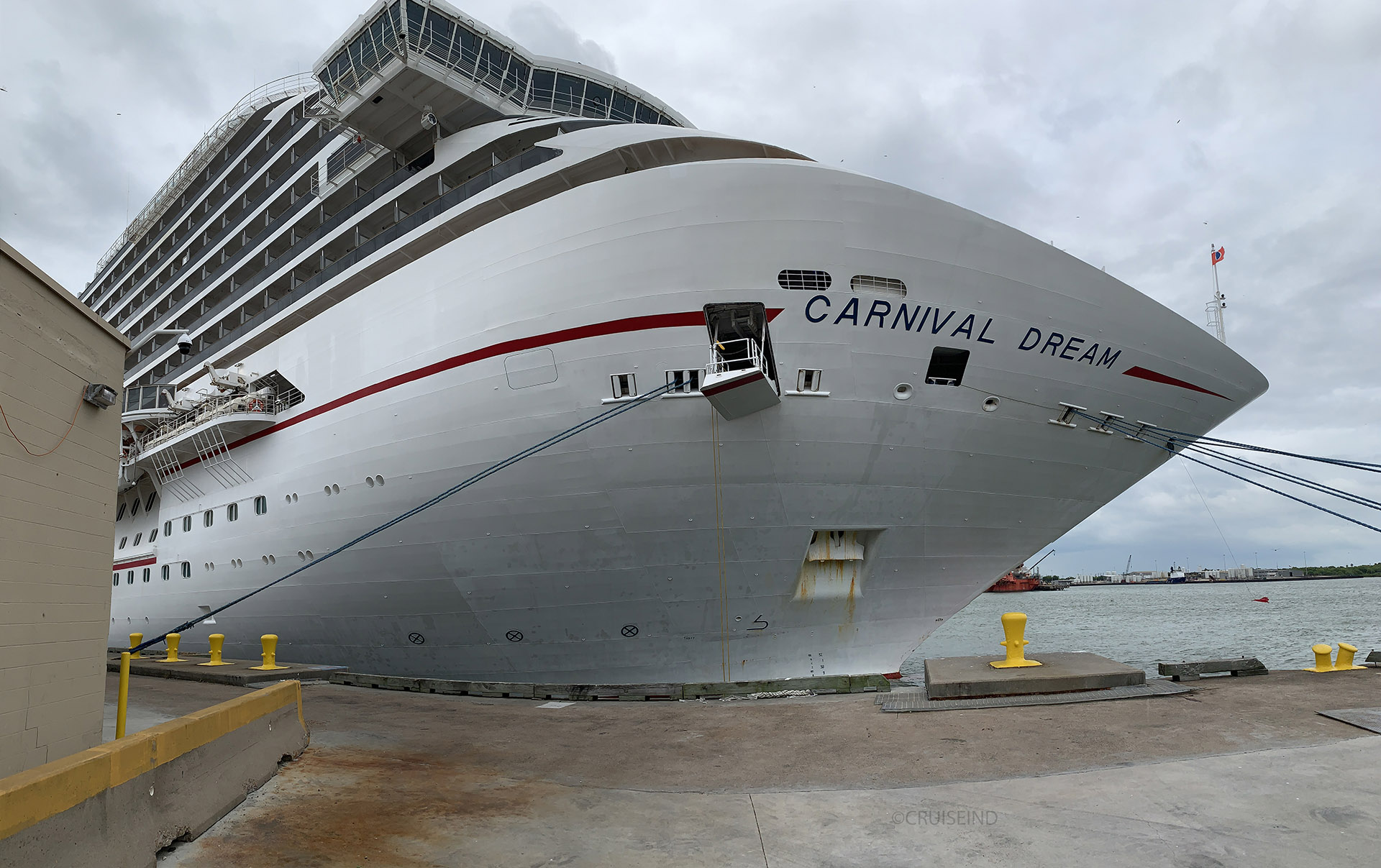
I recently had the chance to board the Carnival Dream in Galveston. While I was touring the vessel, I took the opportunity to photograph the ship for a comprehensive tour. This review will cover the public areas and staterooms.
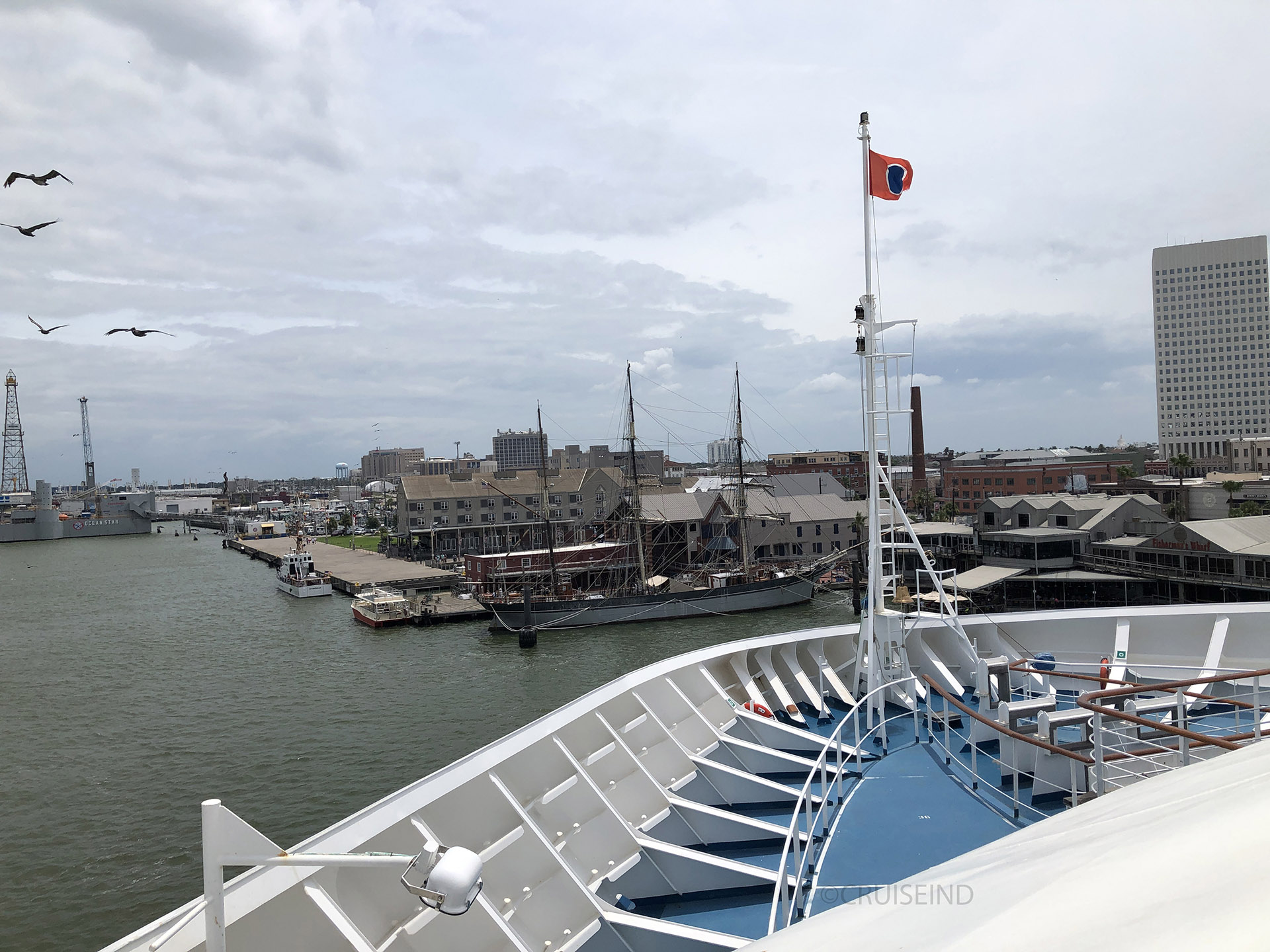
All Carnival ships have a theme and some are more subtle than others. The older ships are very in-your-face with their theme while the newer ones either don’t have a theme, or it’s tough to pic up on. The Dream is the first in this four-ship class and this can be considered a transition class between the Conquest-class and the Vista-class. There are lots of red’s visible throughout the ship, but that’s about as much as it adheres to a theme. It’s the second to last ship that their polarizing interior architect Joe Farcus, worked on.
The ship is the first in the Dream-class of vessels and launched in 2009. Her three older sisters are Carnival Magic (2011), Carnival Breeze (2012), and Costa Diadema (2014). All were build in Italy at Fincantieri in Monfalcone.
While she’s technically inbetween the Conquest-class and Vista-class, she tends to appear more similar to a Vista-class vessel.
Let’s start the tour with our noted obligatory photos:
Obligatory hallway photo
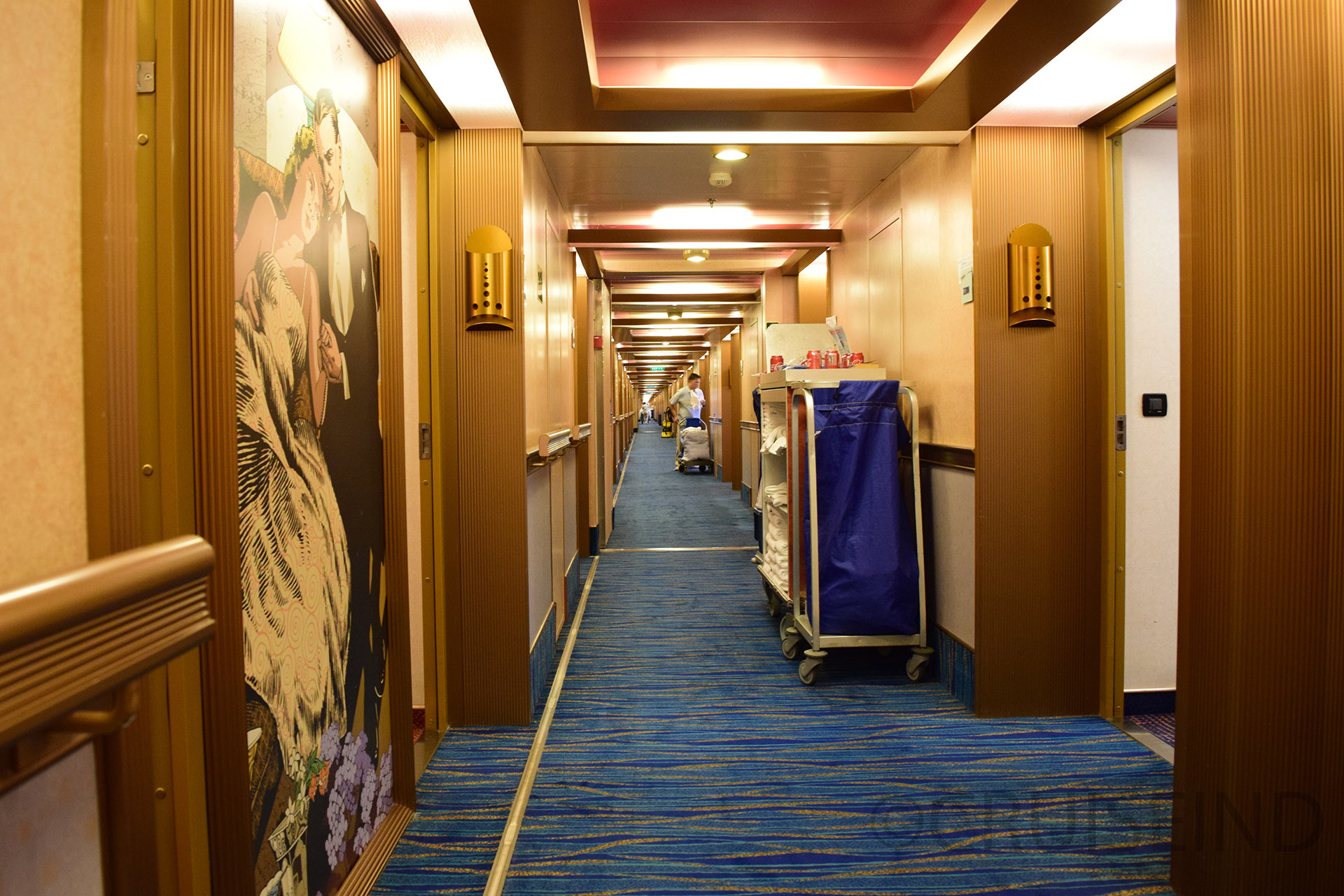
Obligatory elevator lobby photo
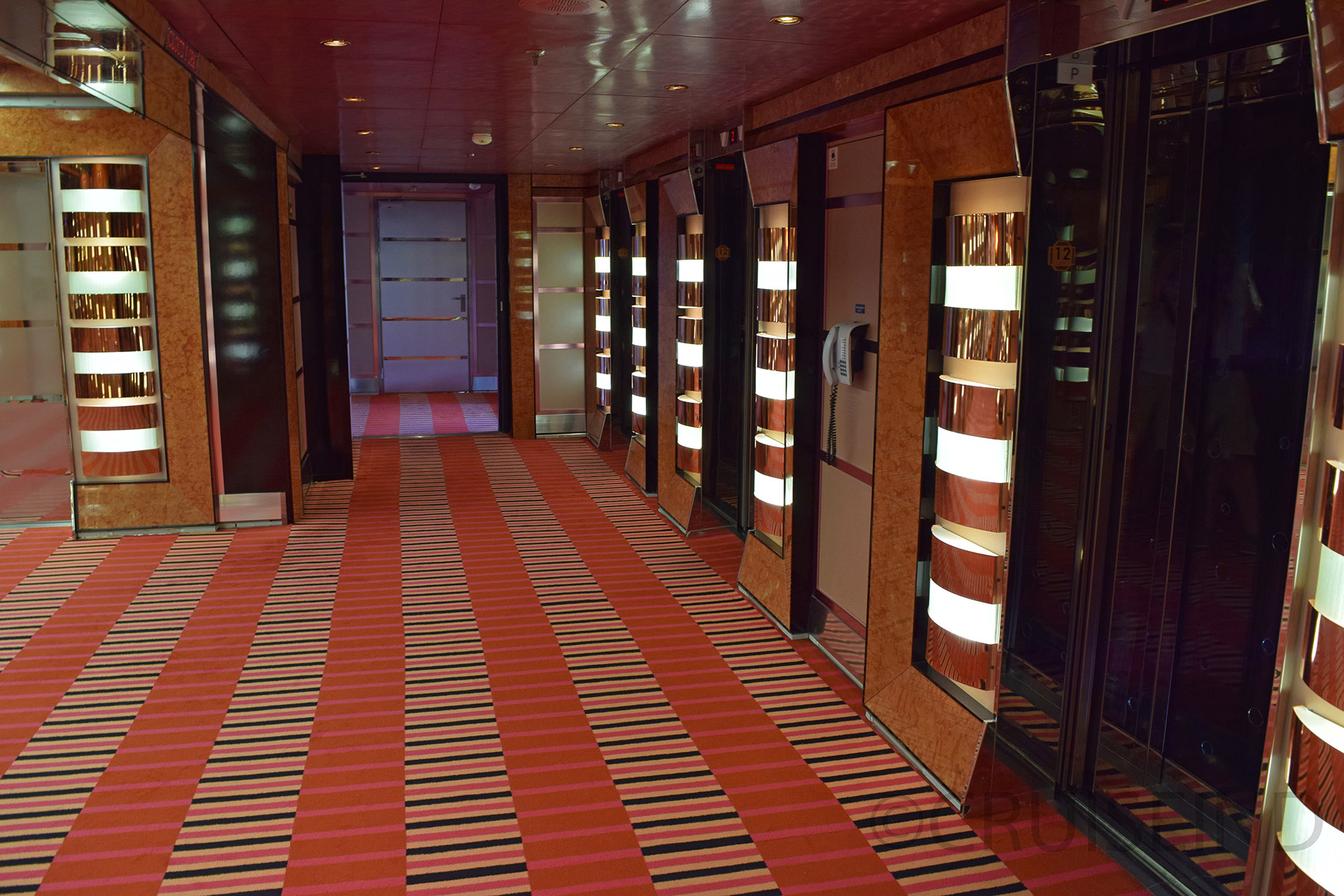
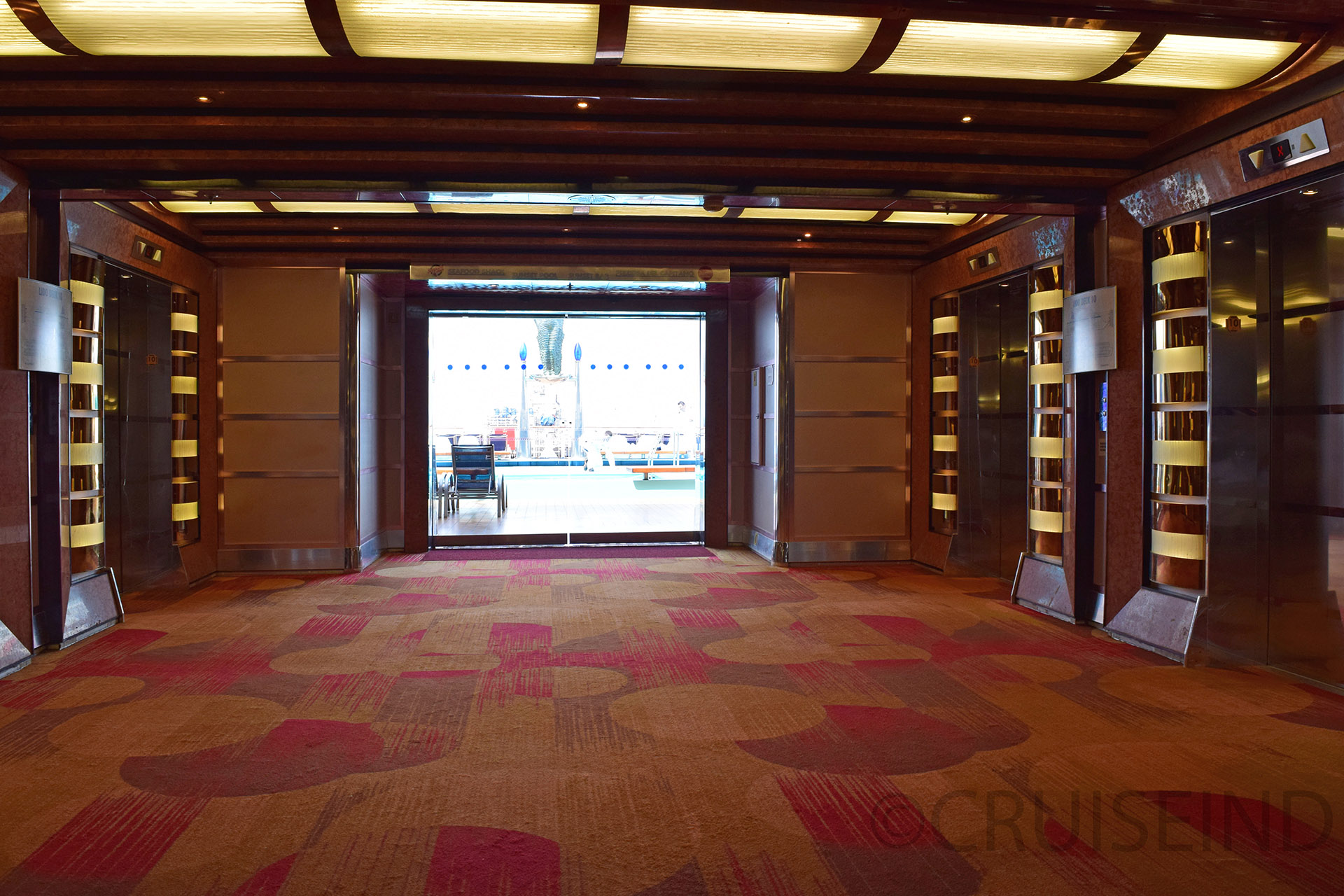
Obligatory stairwell artwork photo
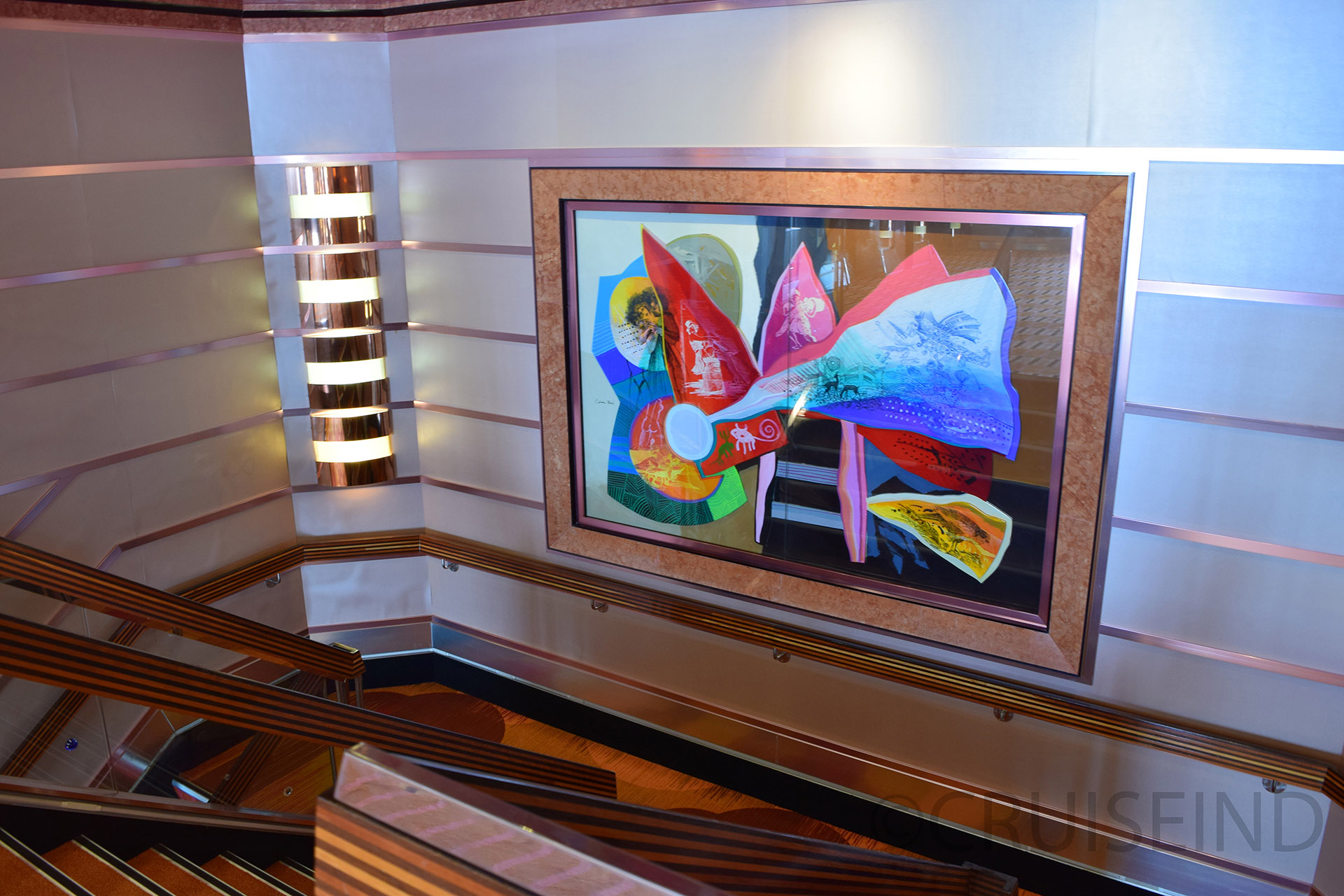
The bottom-most deck normally accessed by the public contains only cabins. There’s both inside and outside cabins with windows and portholes on this deck.
This deck also contains only cabins. In addition to inside and outside cabins, the Dream-class debuted the lines cove balconies. These are balconies that are low in the ship, actually below the lifeboat deck. As a result, the balcony is recessed into the ship a bit in order to shelter and protect them during rough seas and bad weather. A benefit of this is that it allows you unobstructed views of the sea below as compared to balconies higher up on the ship that look down on lifeboats and the Lanai. The outside cabins at the fore and aft also debuted Carnival’s split bathroom configuration in cabins.
This deck is where the public areas start. At the very front of the deck is the Encore! Main Theatre.
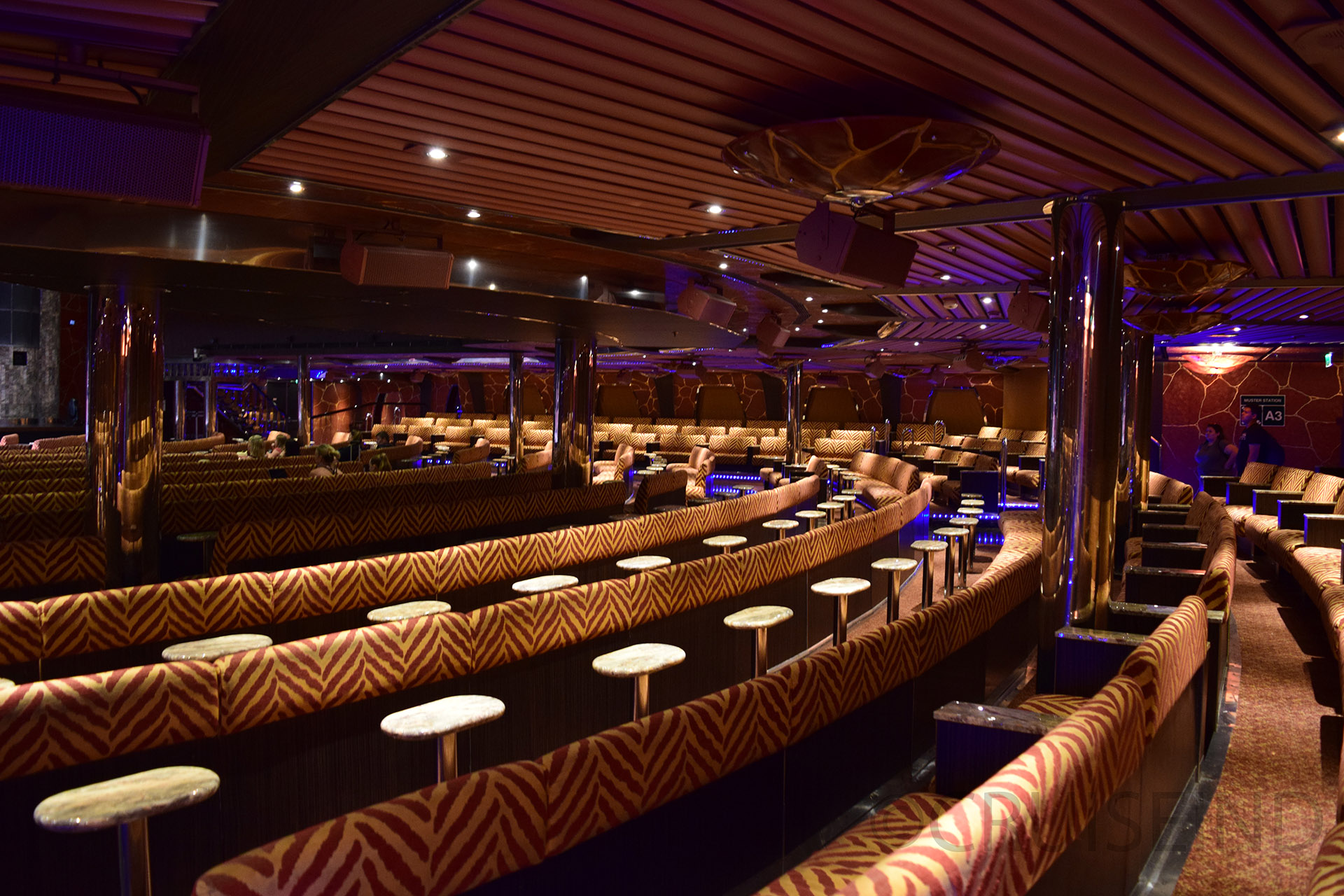
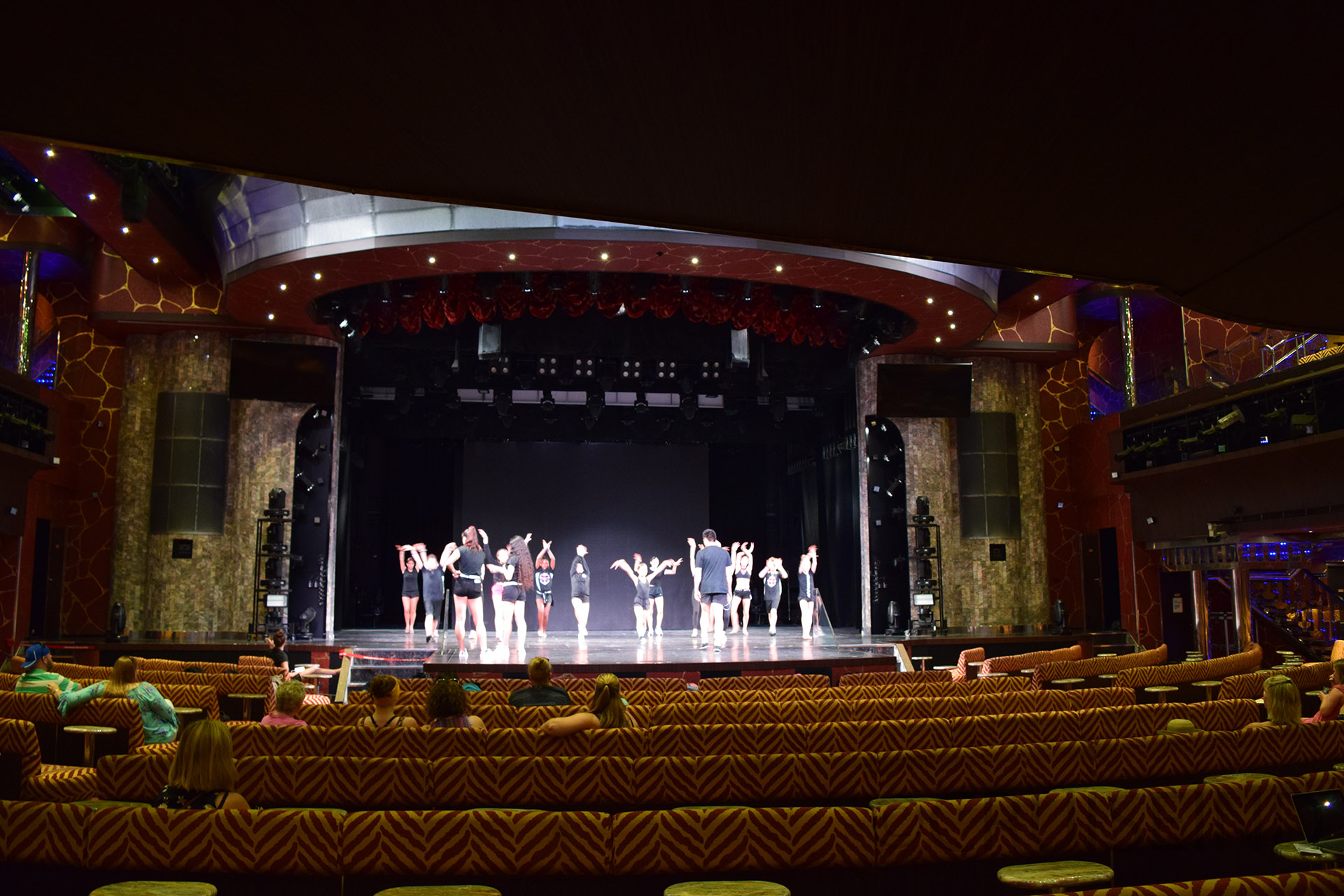
Aft of that is the Shore Excursion and Guest Services desks.
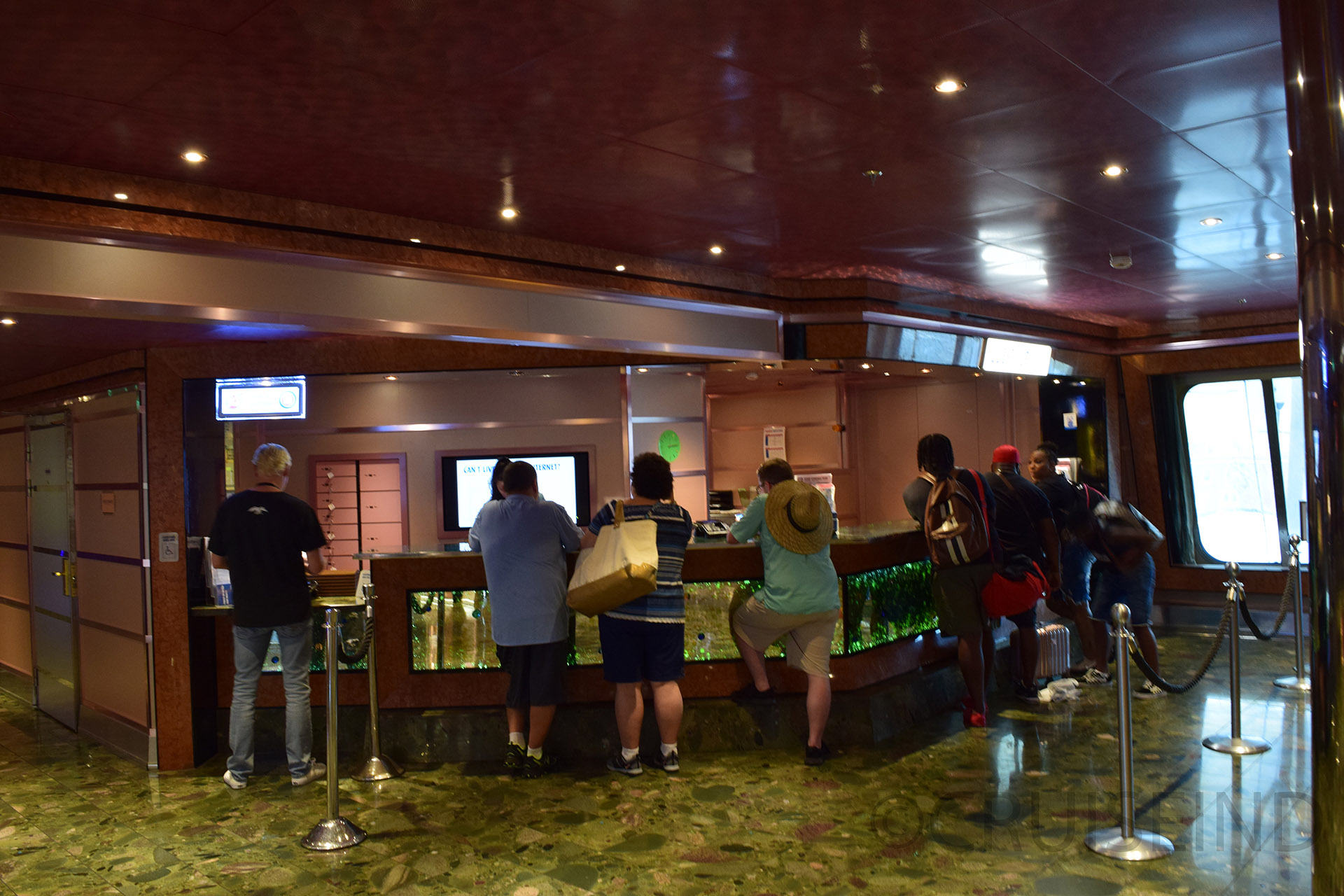
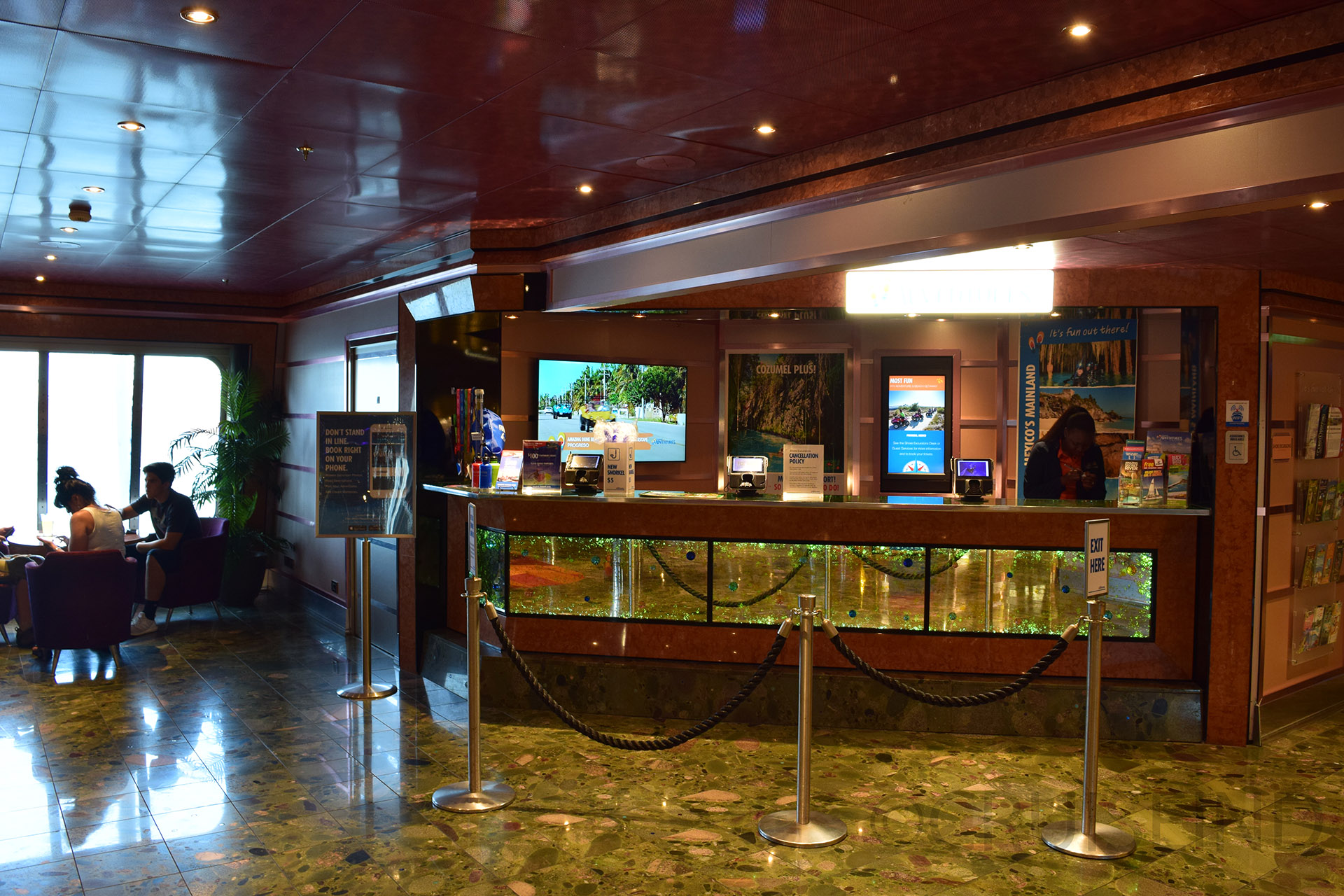
Those stop at the main bank of elevators and the ships main lobby, the Dream lobby.
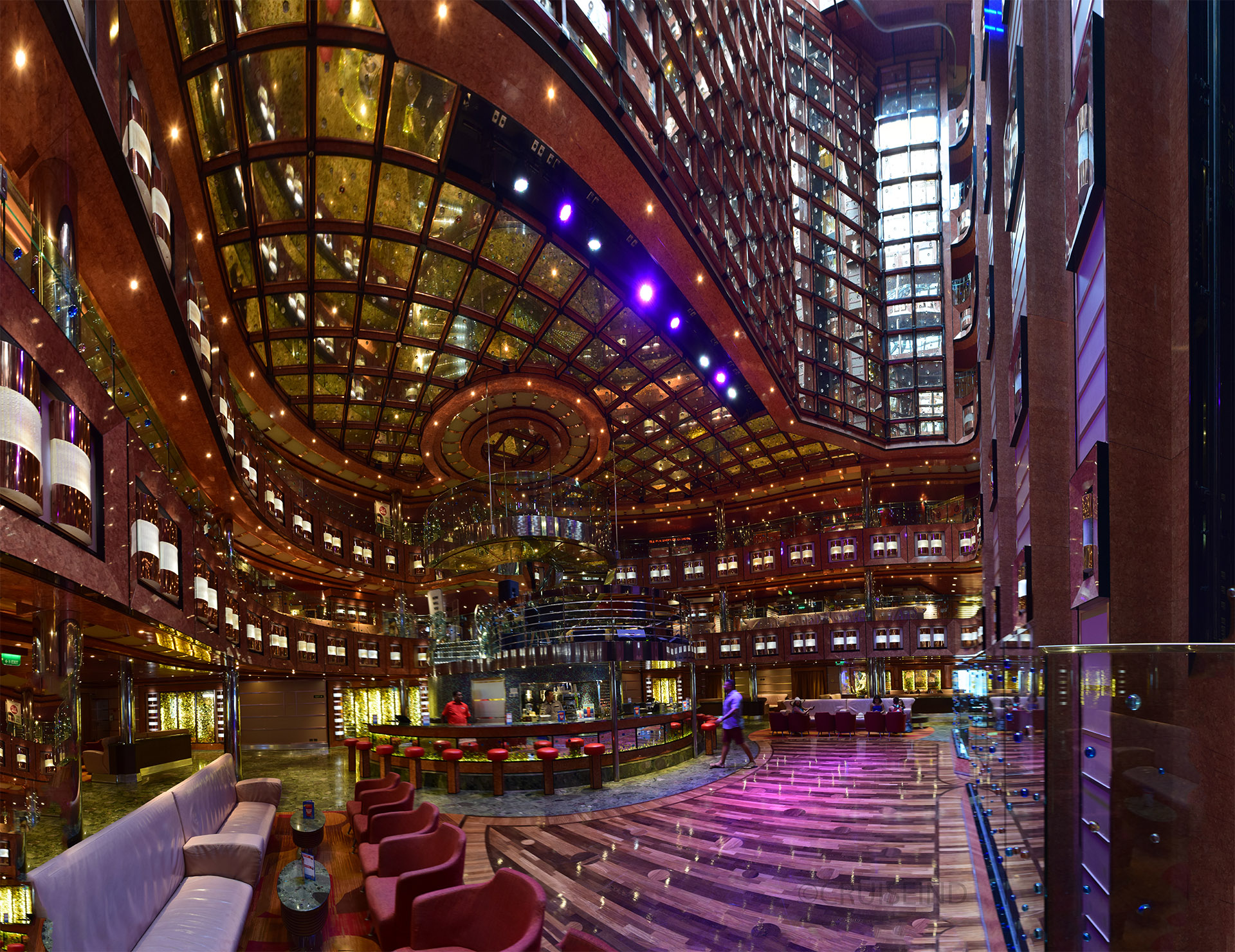
Another new feature of this class is that instead of entering the ship on the promenade and then walking into the atrium, you walk directly into the atrium. What used to be the promenade has been moved above the lifeboats and creates the Lanai promenade on deck 05. Therefore the lifeboats hang directly above the water.
At the end of the atrium is one of the ships main dinning rooms.
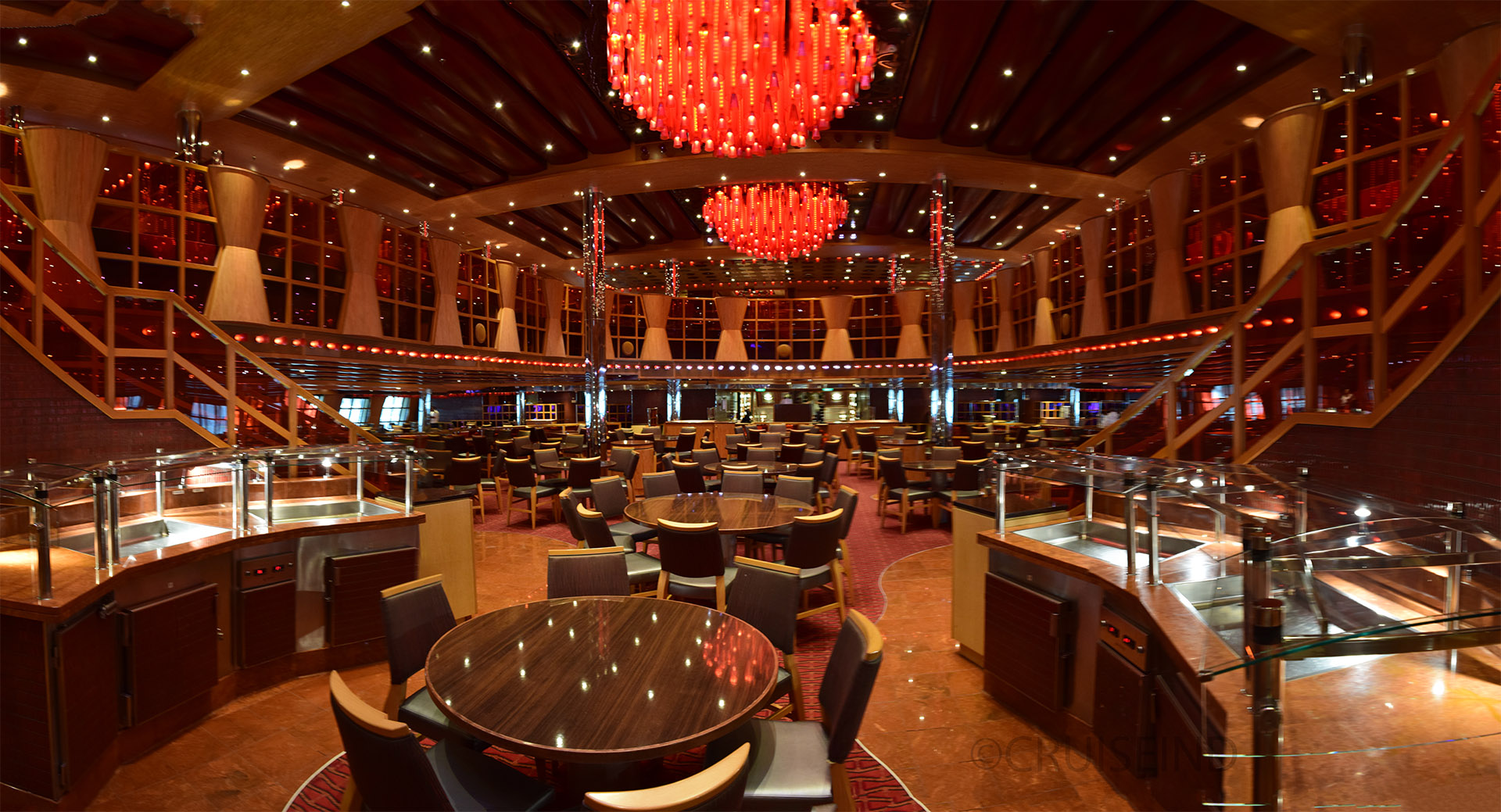
Deck three is one of those split decks on Carnival Ships. This means that to reach the aft area, you need to go a deck above or below and then head aft to go back up.
Before entering the dining room, like the previous classes have, the Dream-class have this neat mini-atrium.
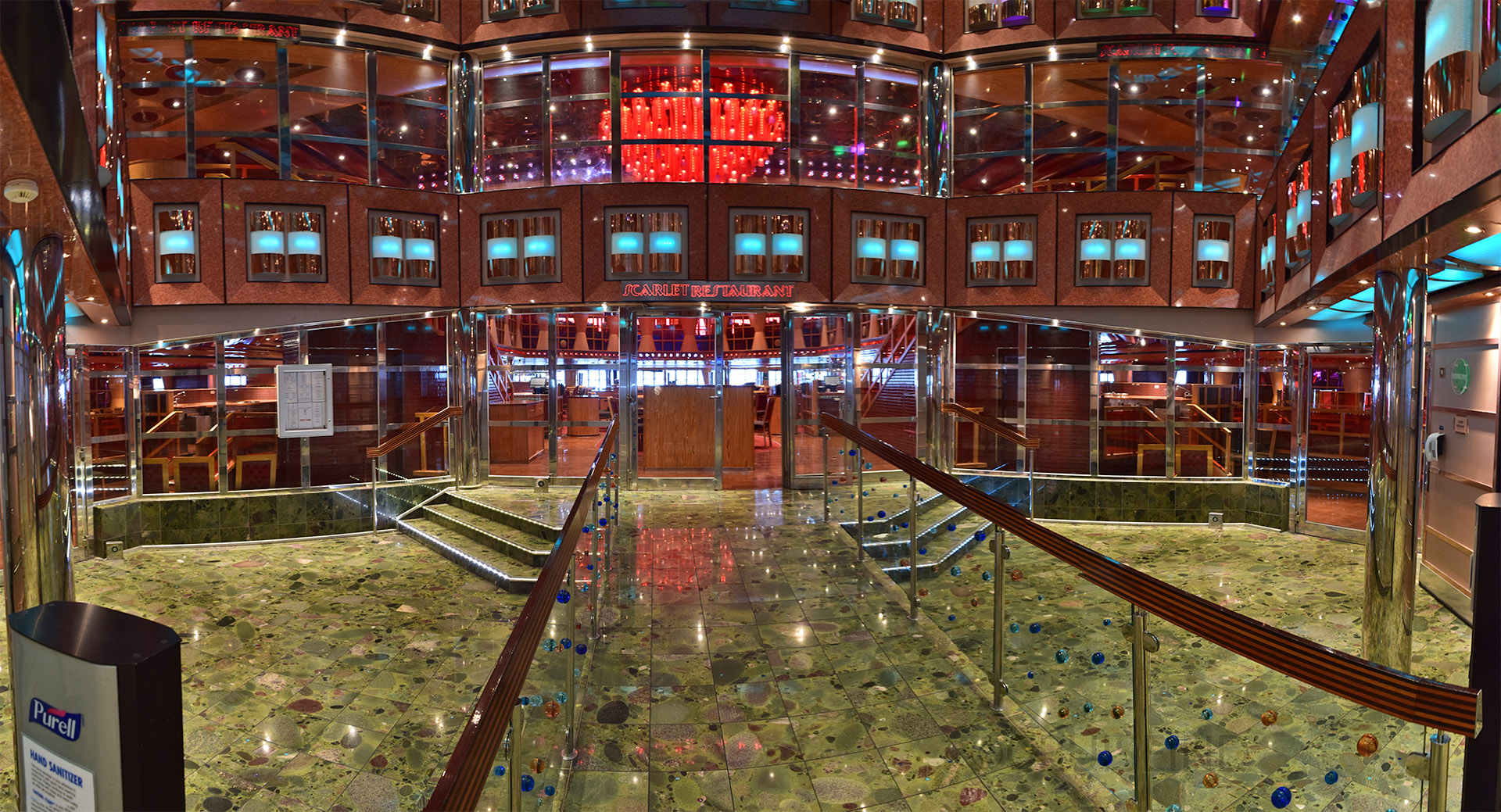
At the very aft of the ship is the other dining room.
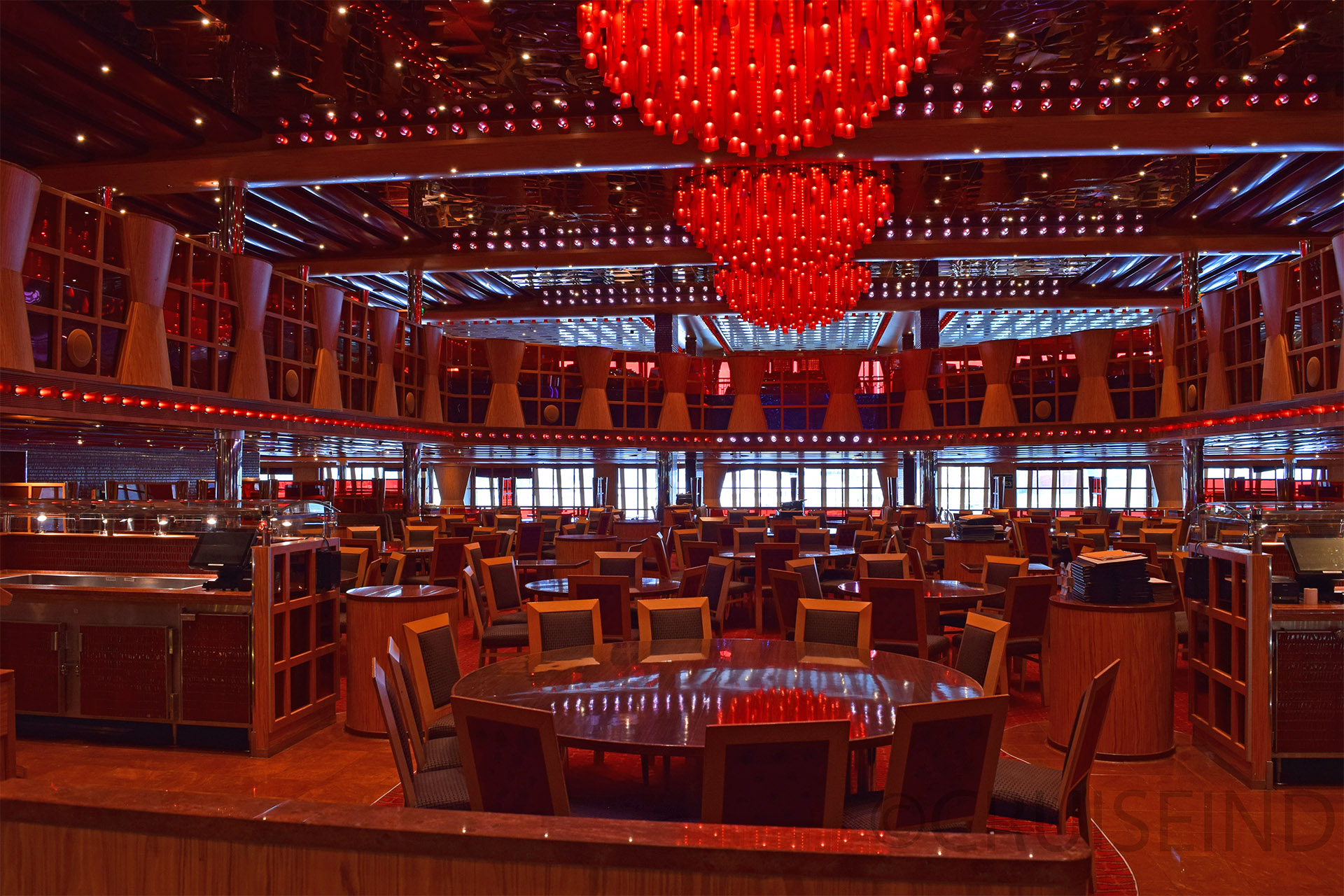
At the very front is the balcony level of the Encore! Theatre.
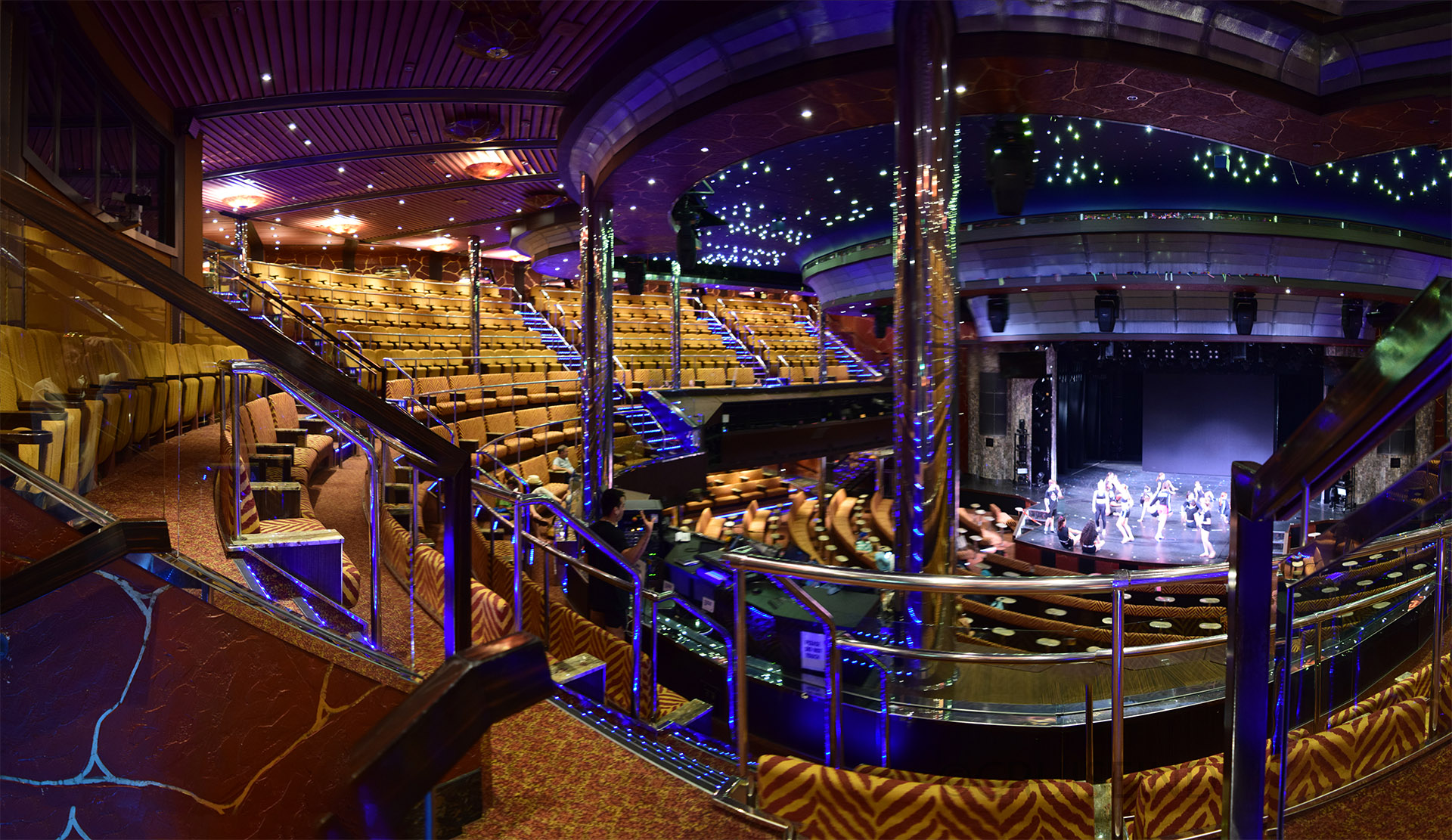
Walking out of the theater is the Pixels photo gallery and Pixels studio.
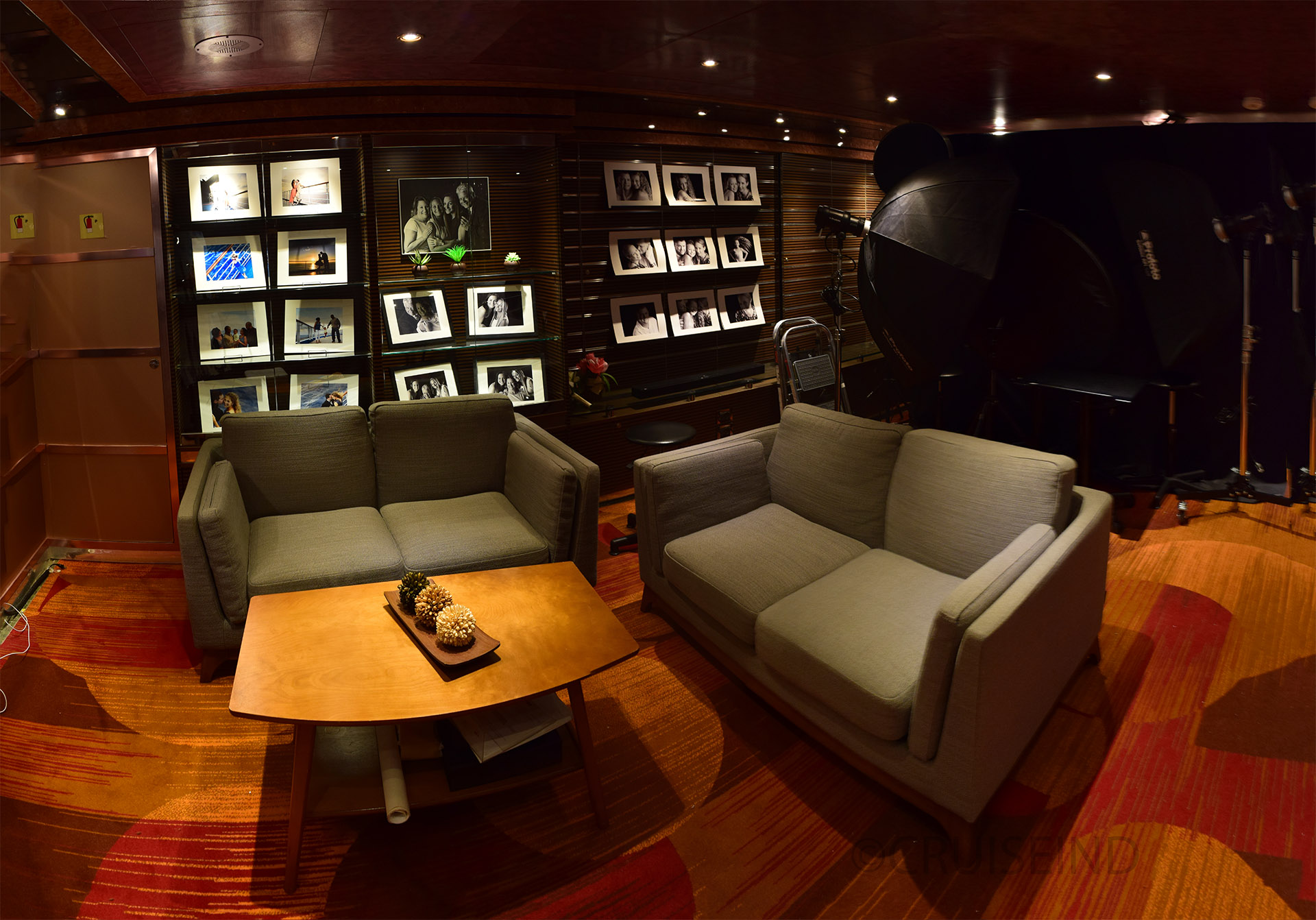
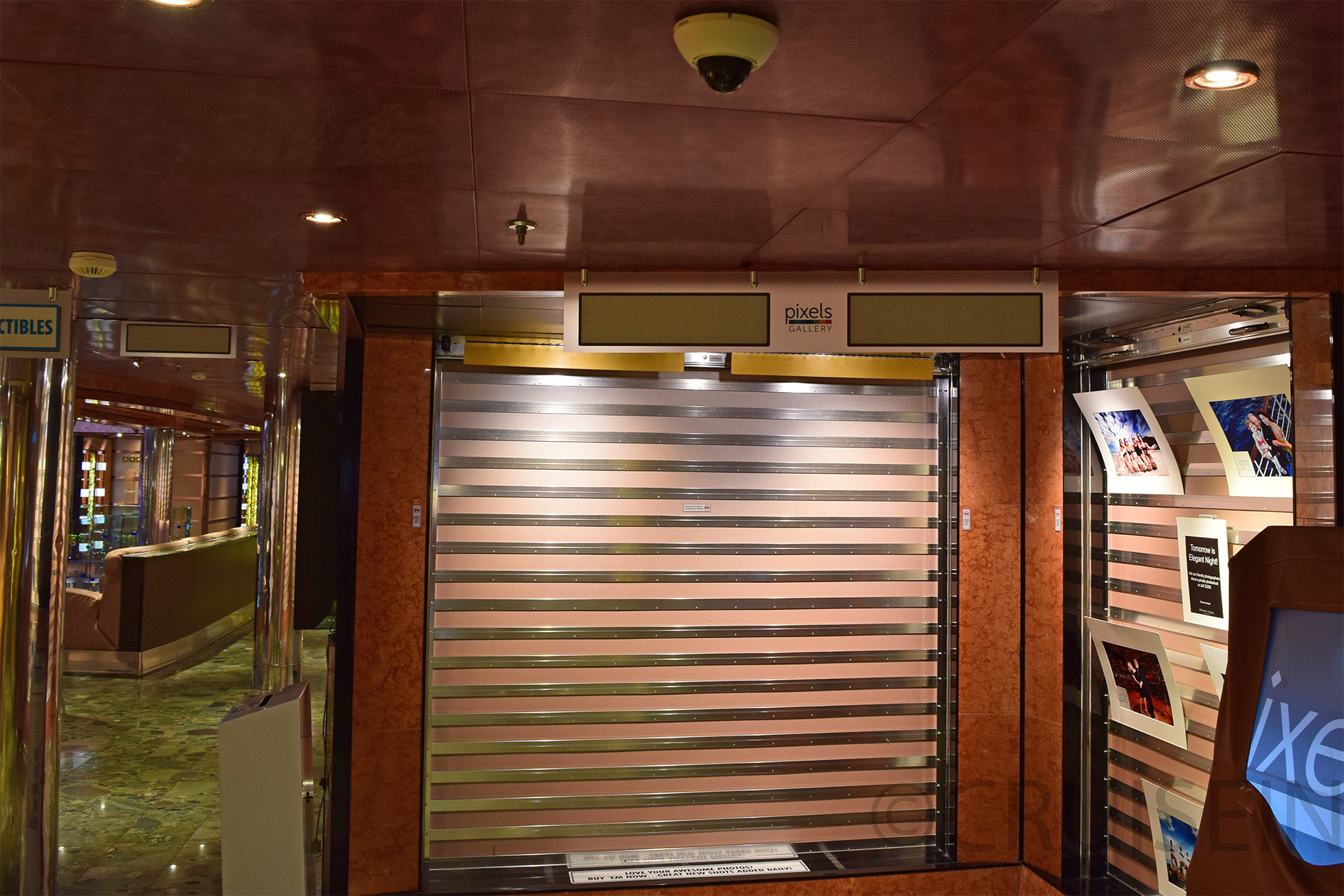
Surrounding the atrium is the library.
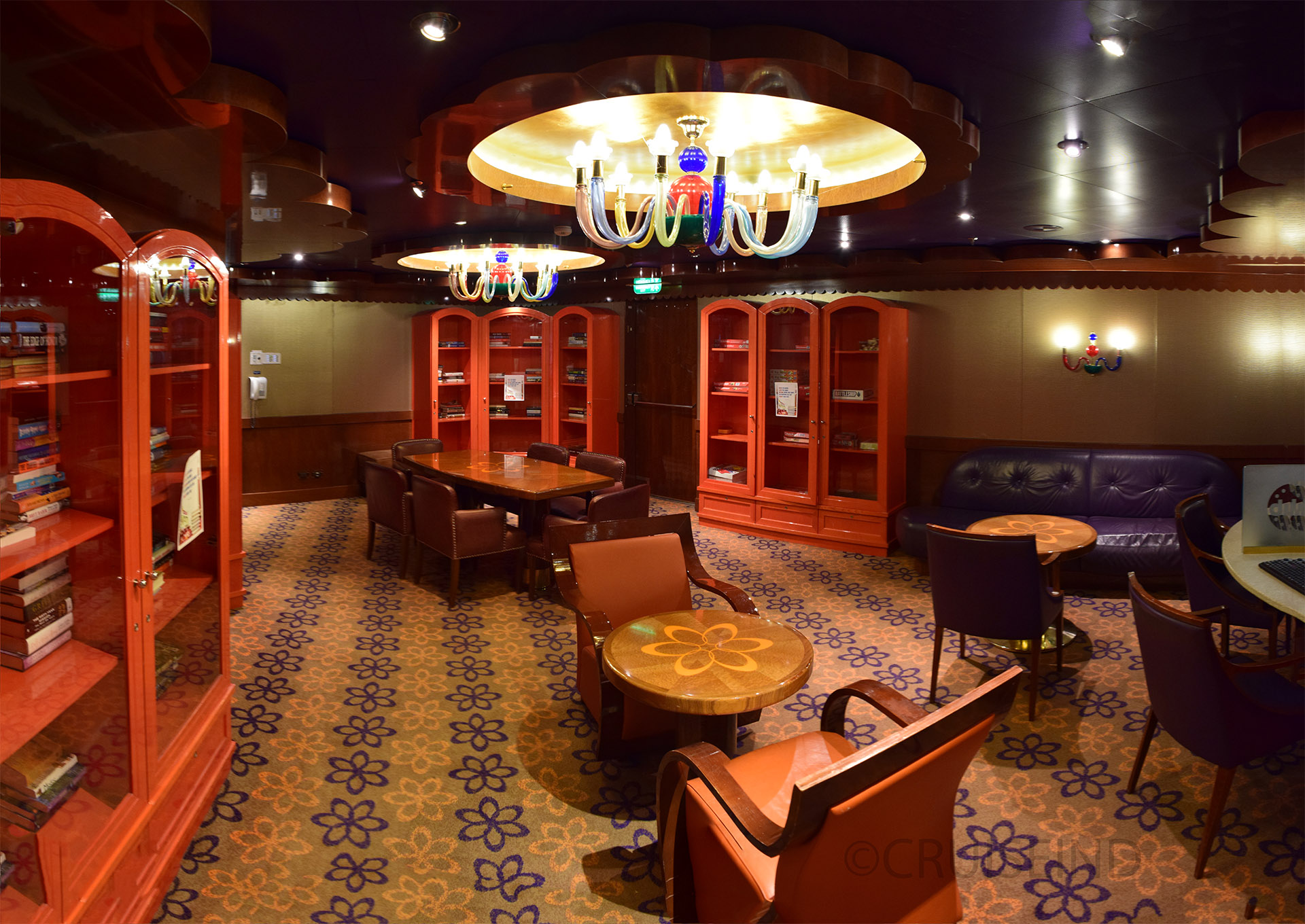
Past those is the second level to the midships dinning room.
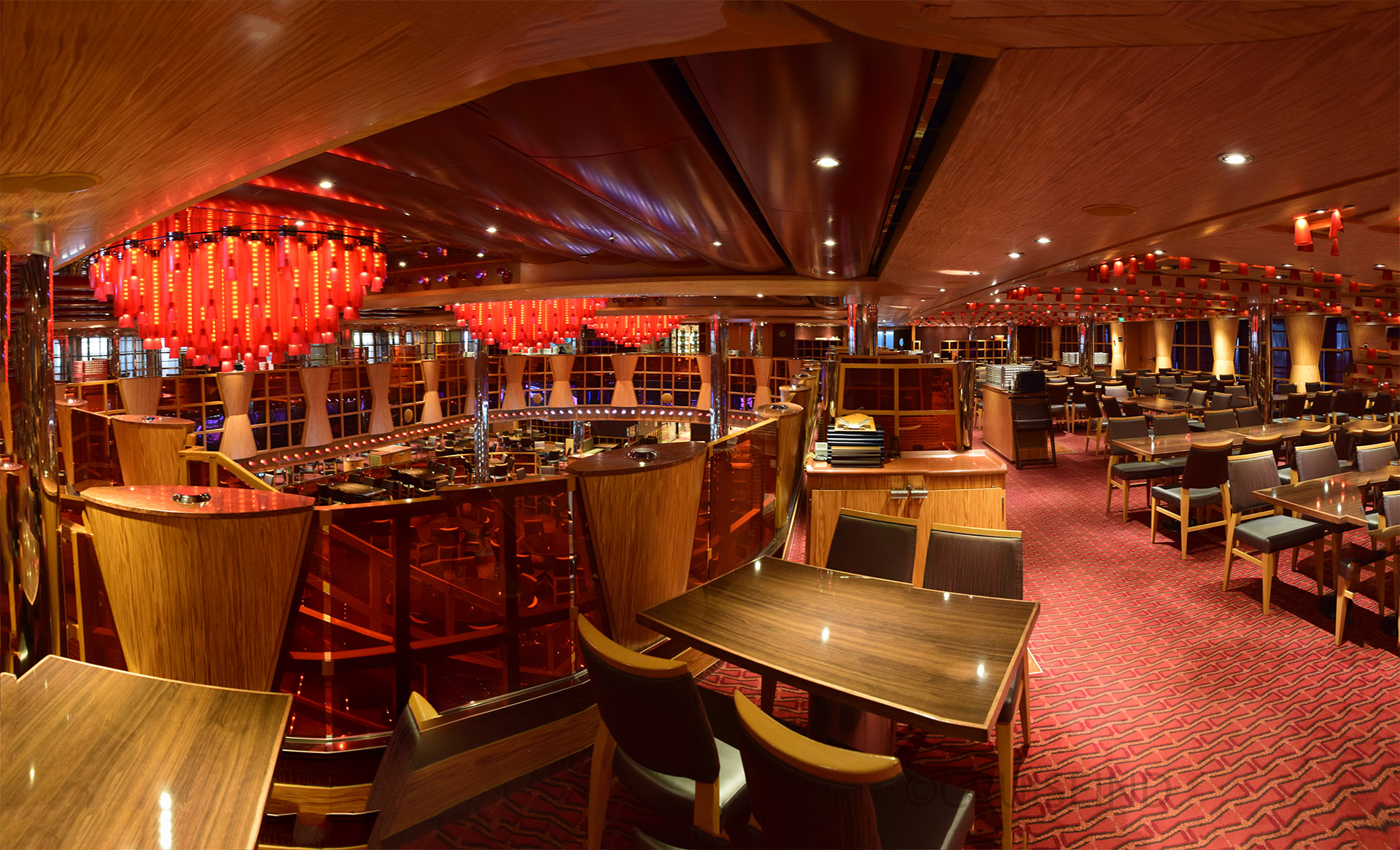
Unlike other ships of previous class, to reach the aft part of this deck you do not need to walk through the dining room. They created a hallway that leads directly to the aft dining room. Also gone is this area is the large bar/lounge (that’s been moved up one deck).
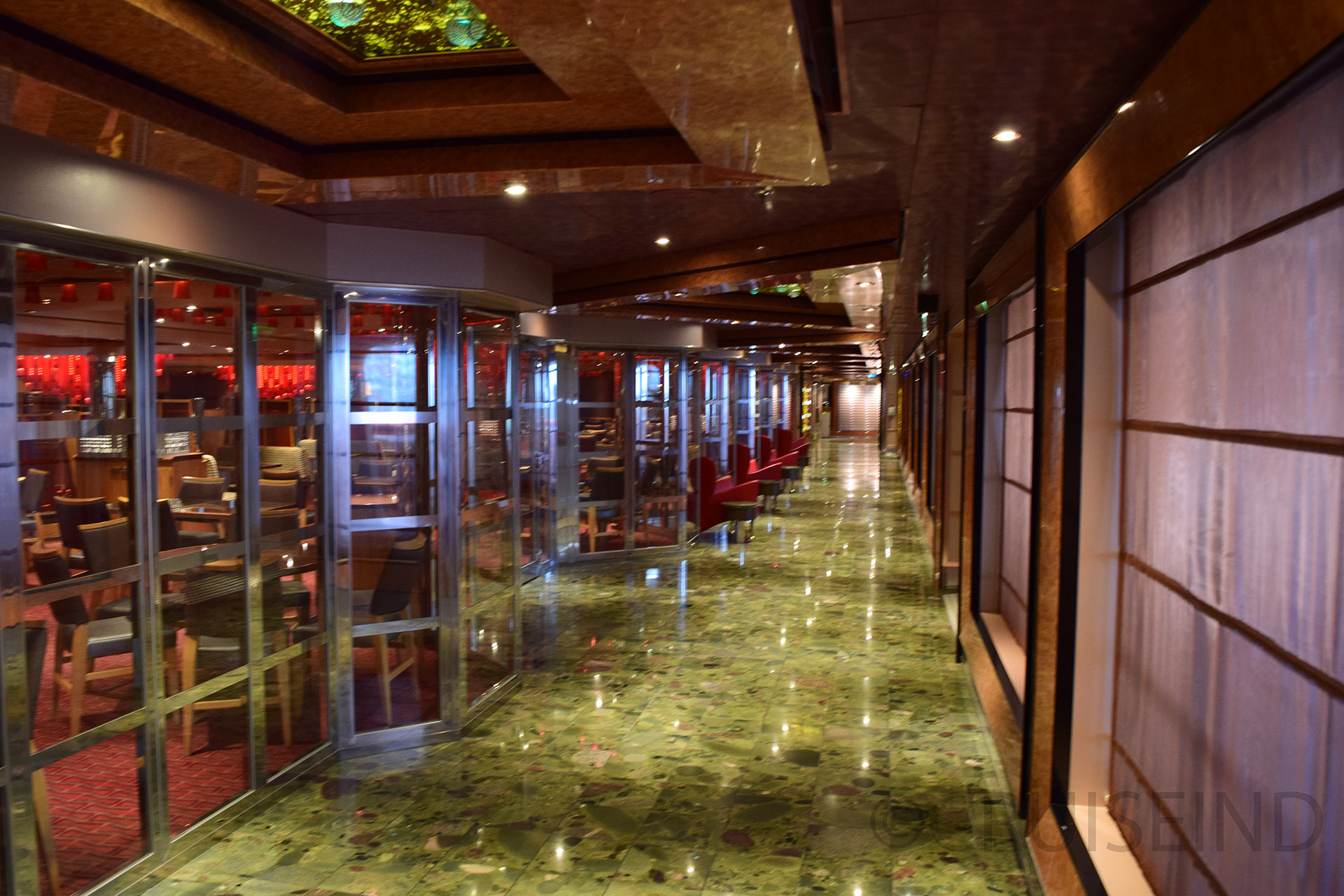
Past the midships dining room is the conference center and conference rooms.
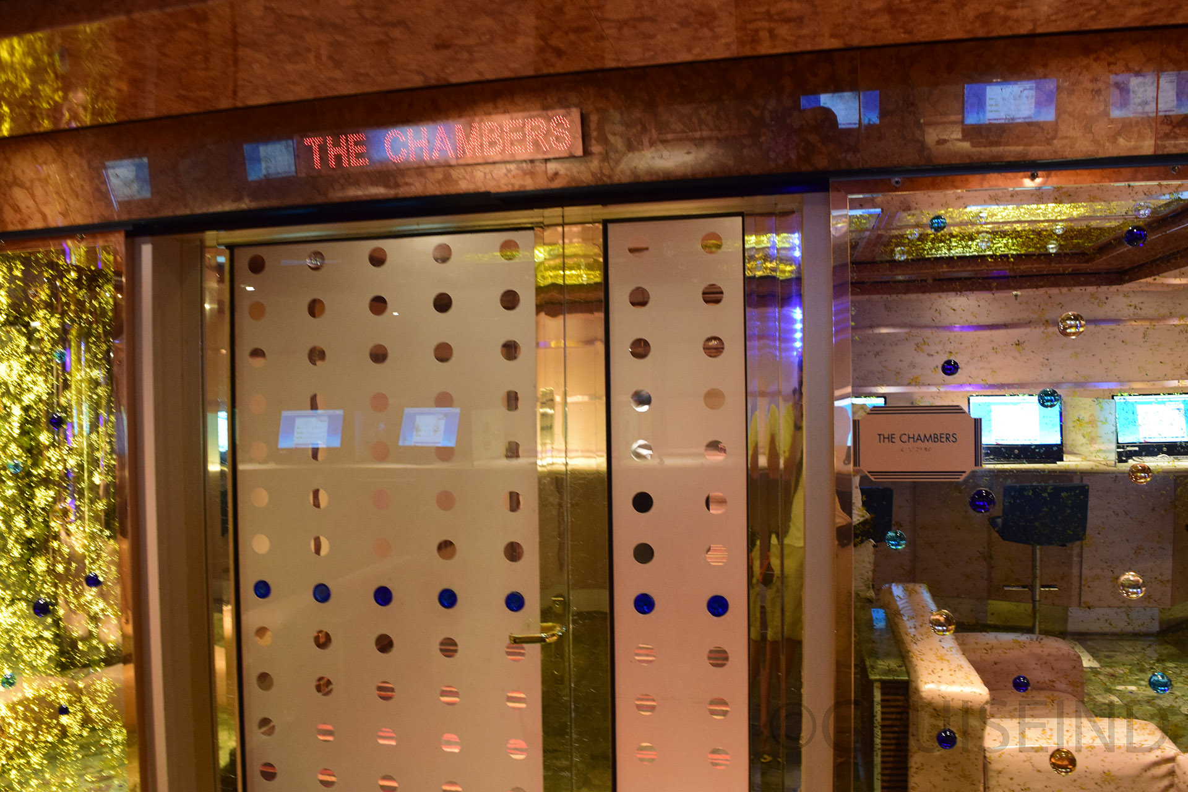
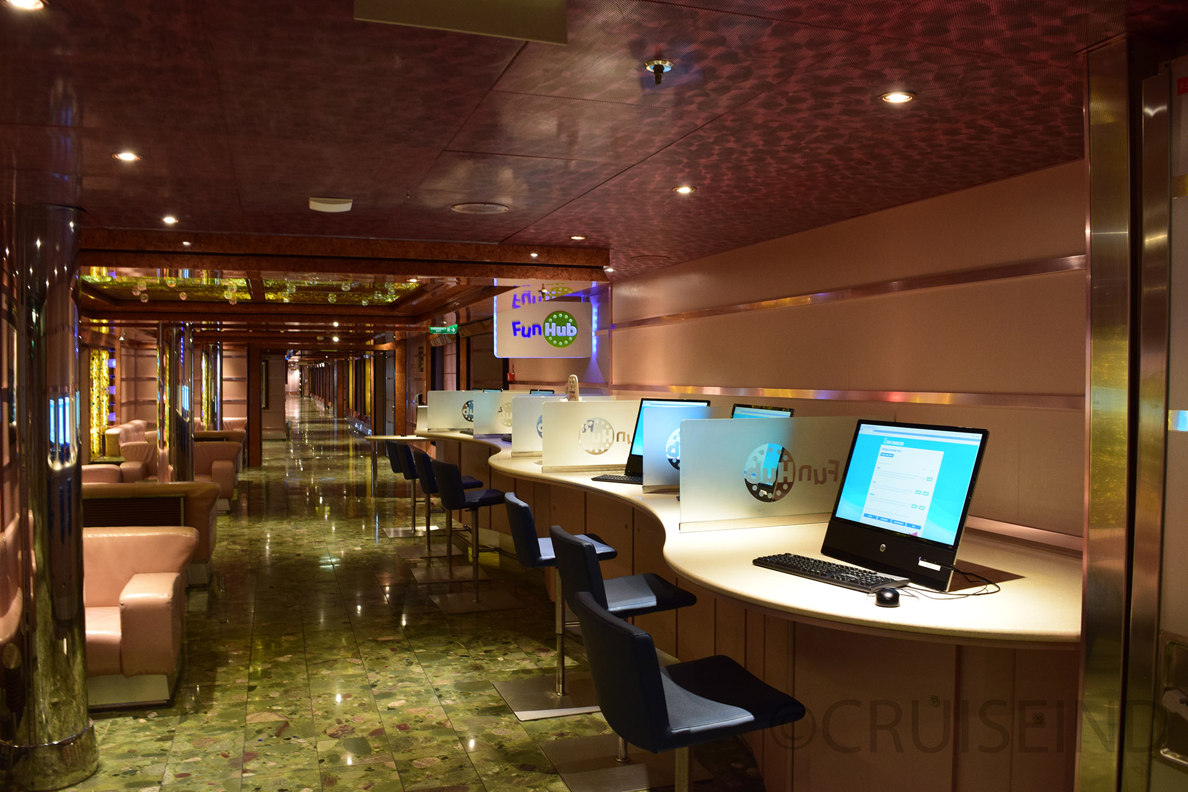
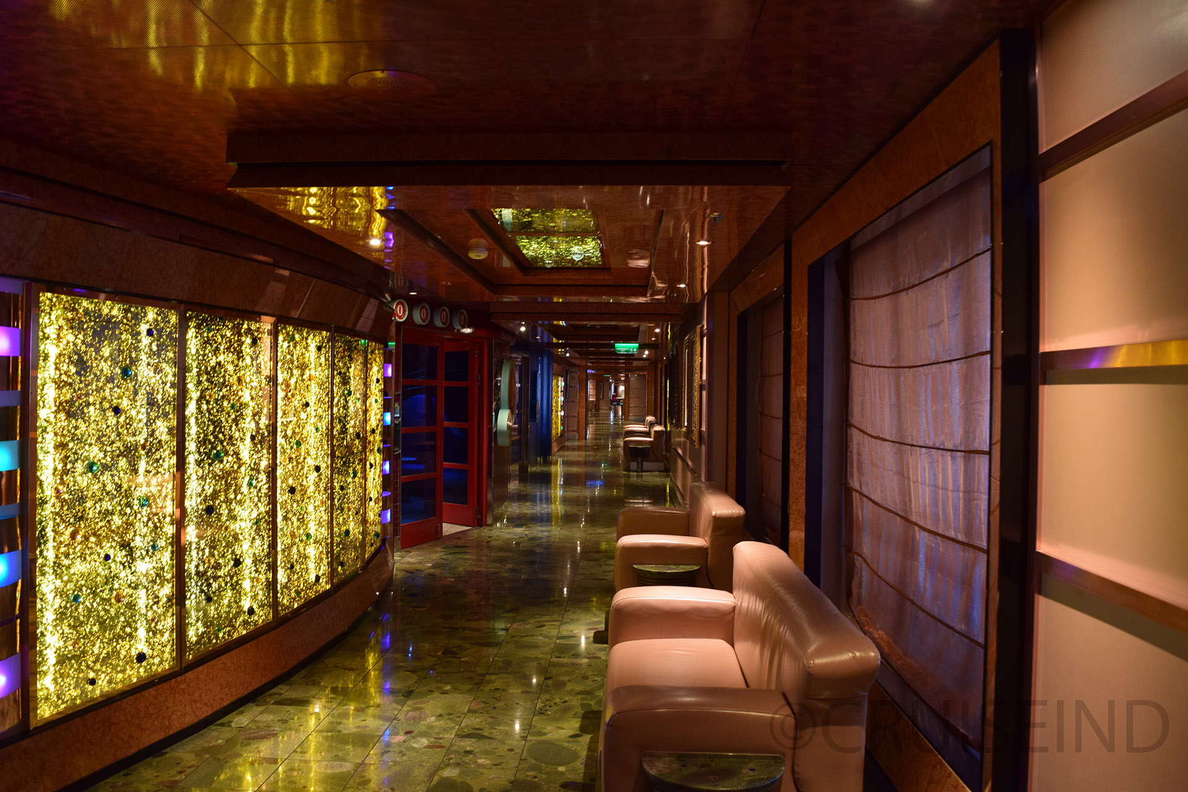
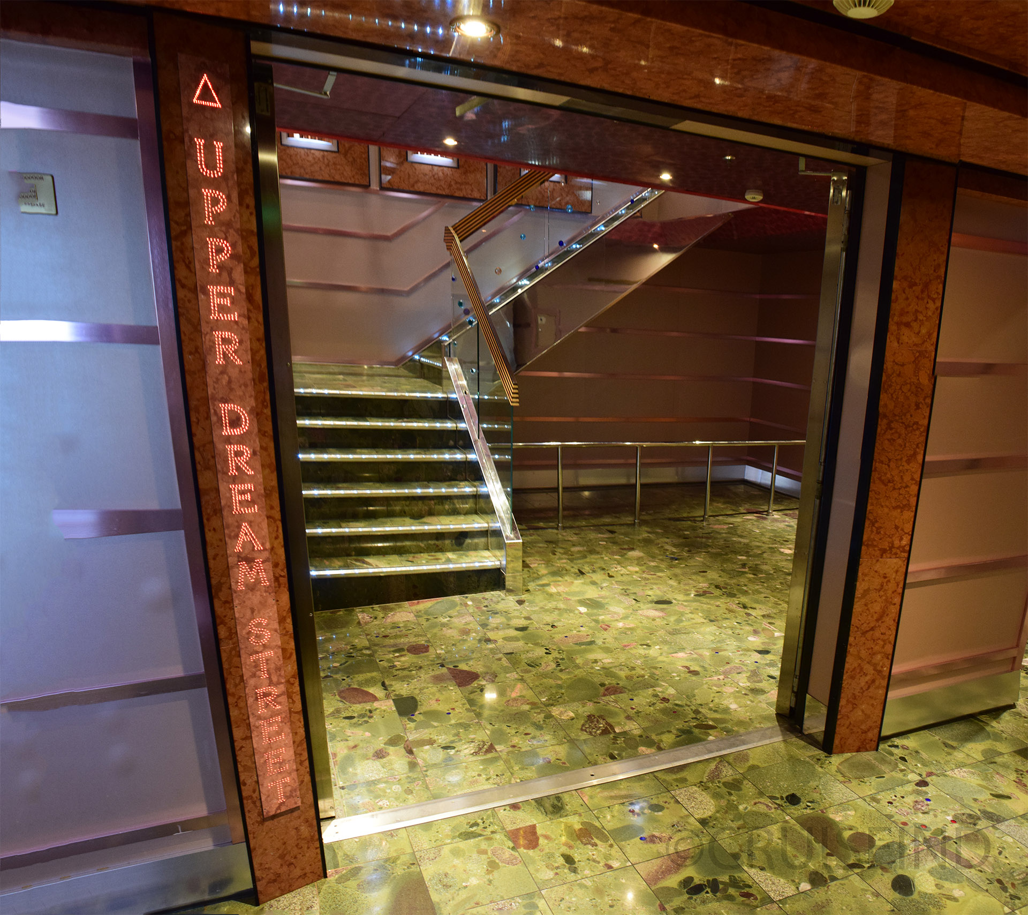
Past the conference room is the arcade and teens/tweens club off the Lower Dream Street Promenade.
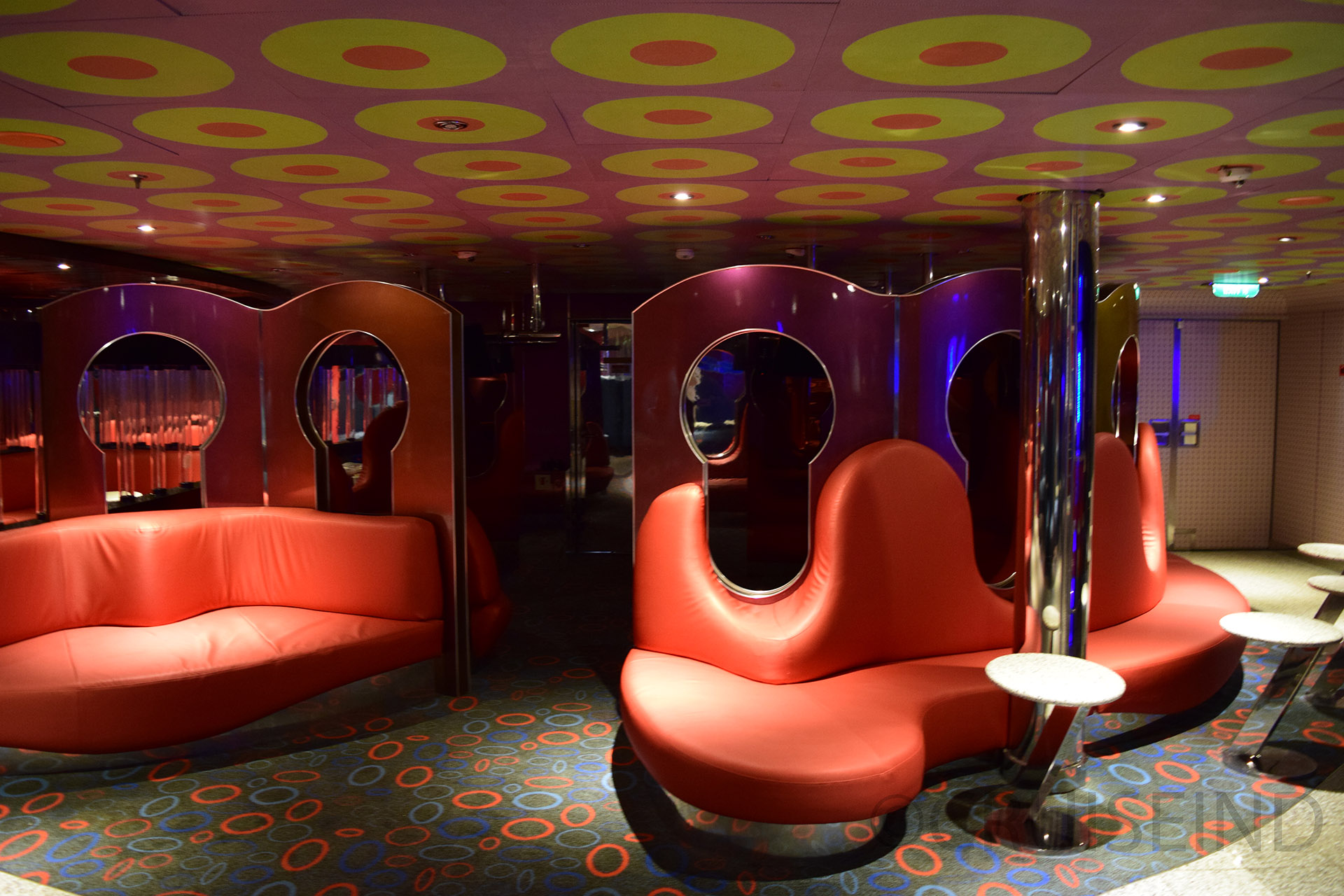
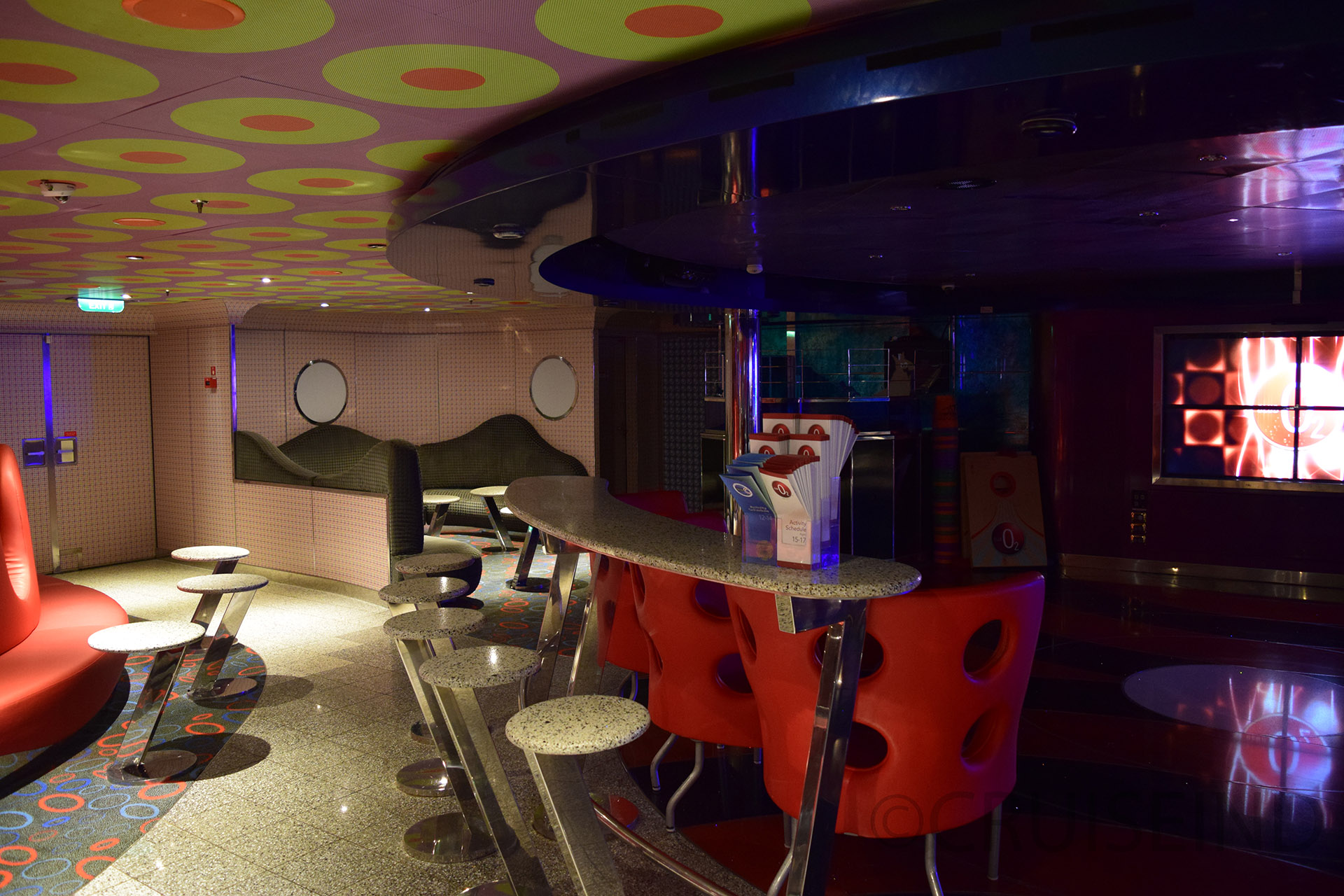
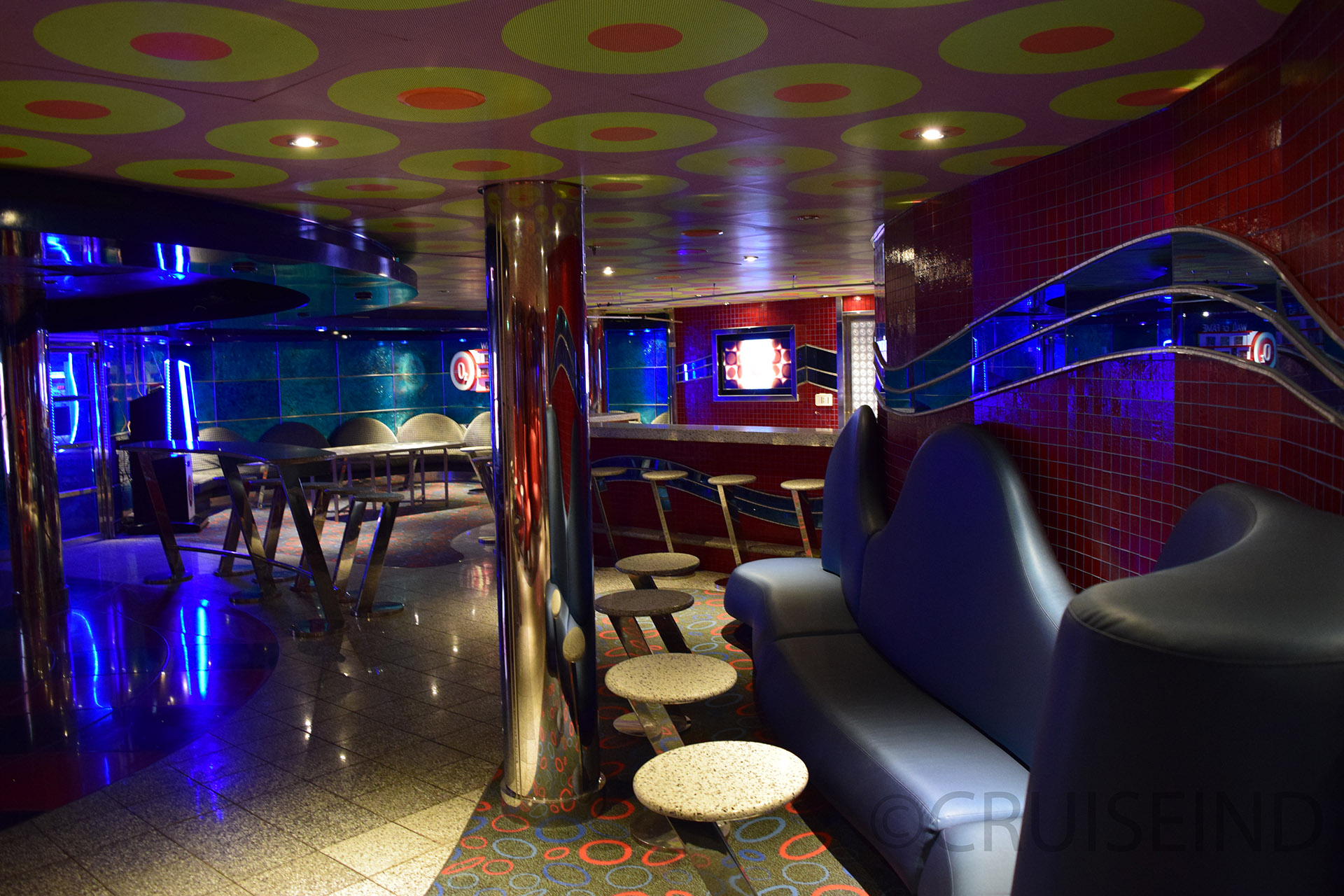
Around the corner of the clubs is the arcade.
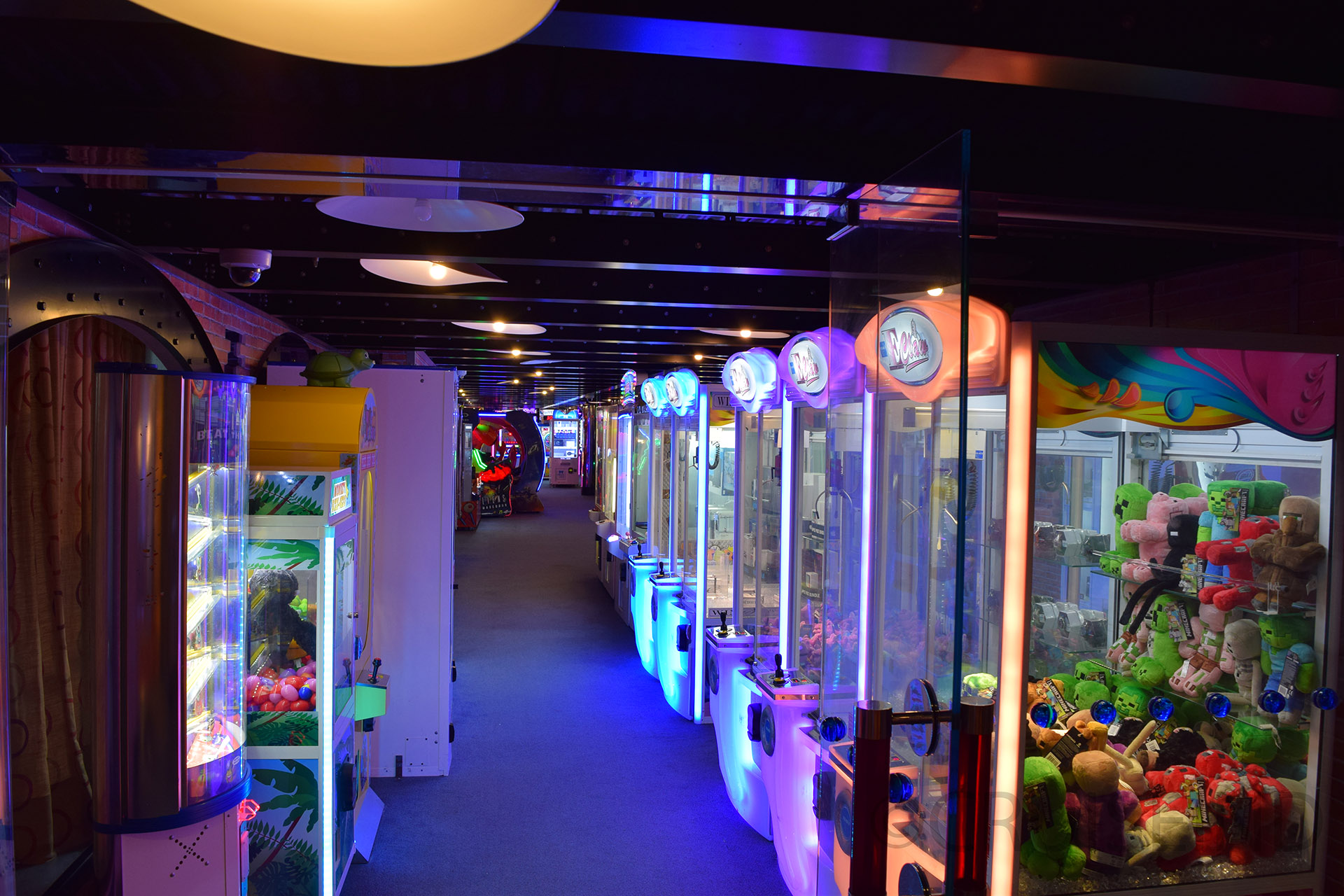
The lower promenade ends at the second floor of the aft atrium.
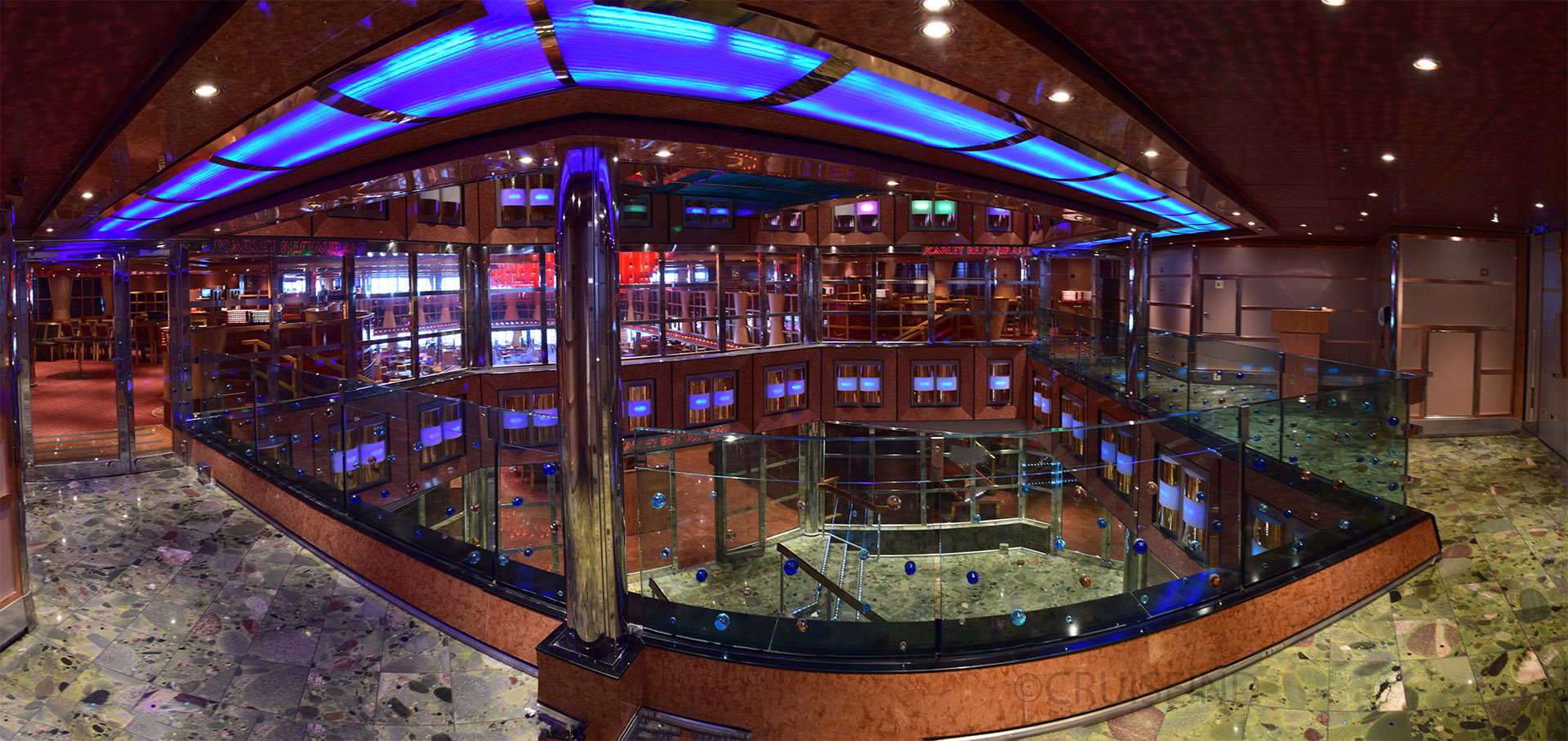
At the very aft is the second floor of the aft dining room.
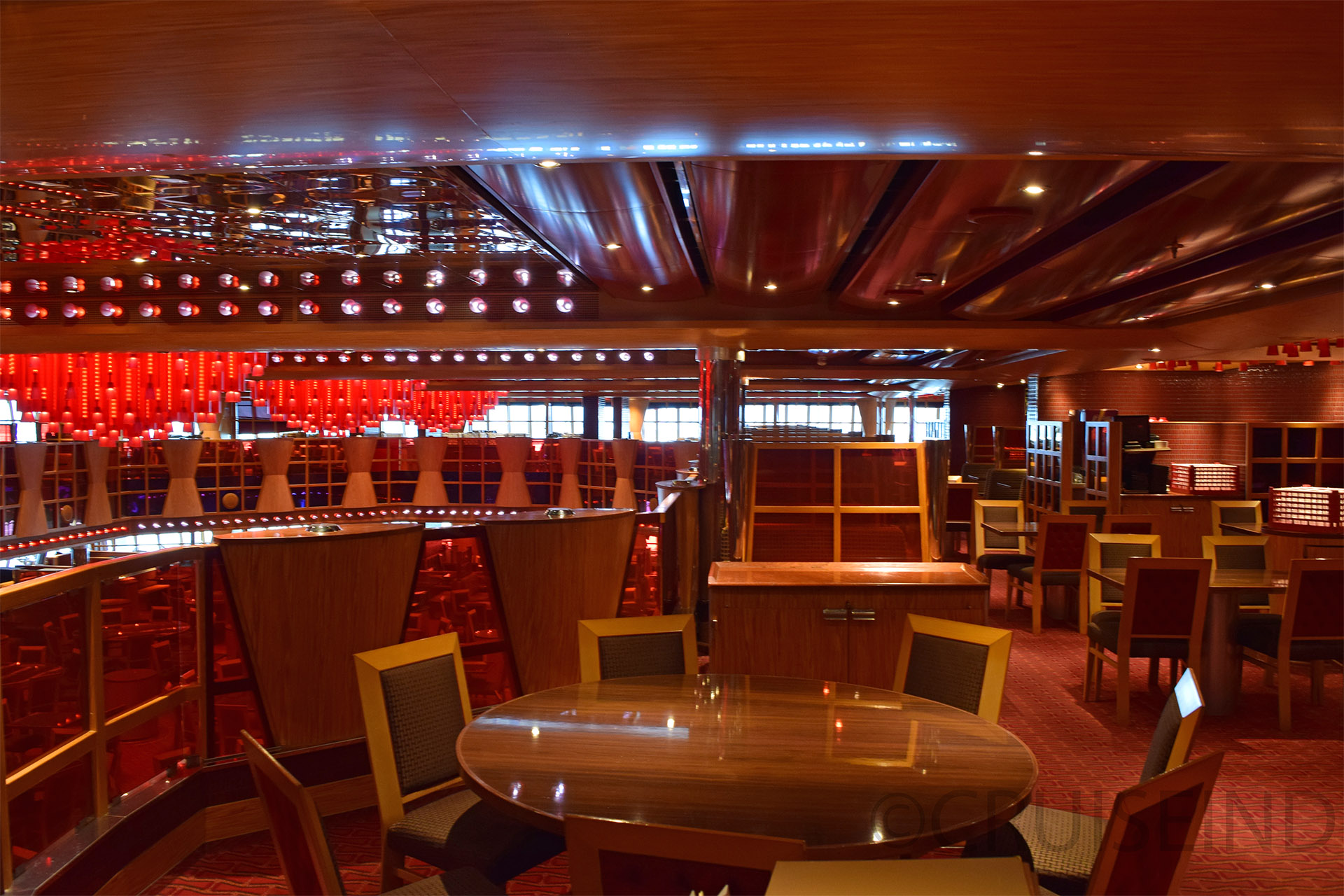
As mentioned, she’s an evolution of the Conquest-class. One noticeable change is the exterior profile of the aft part of decks 0, 1, 2 & 3.
As a result, the windows in the dining room slope the other way.
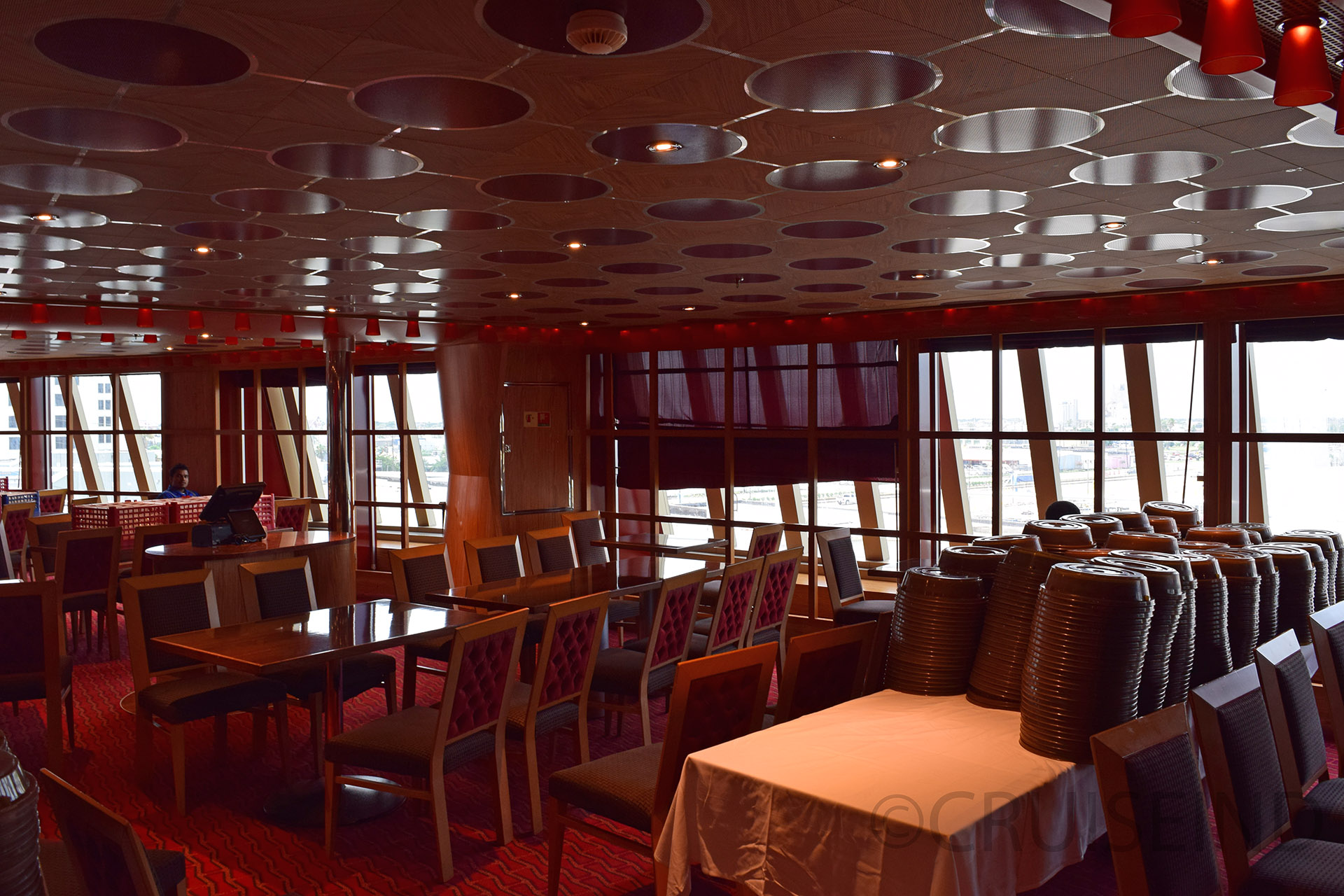
This deck is where the real major changes happen. The deck is entirely surrounded by an outdoor promenade called the Lanai.
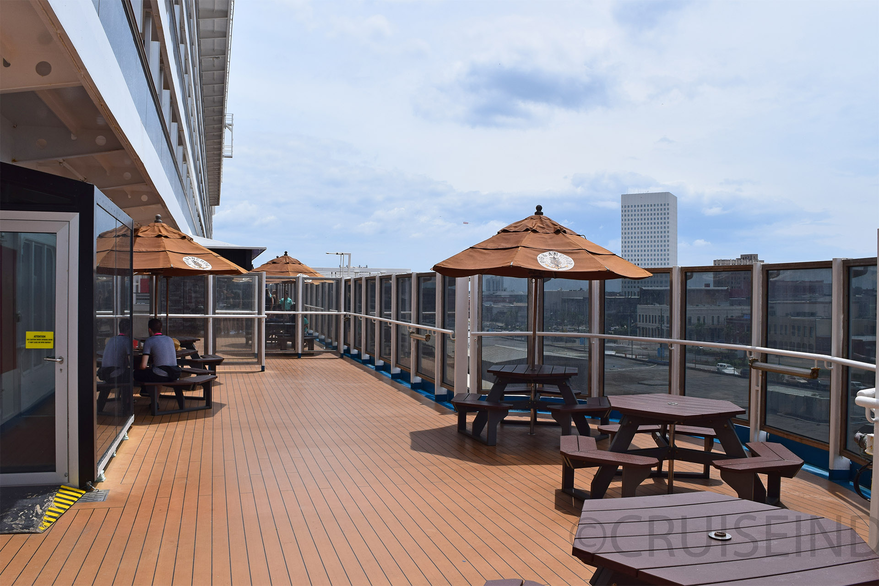
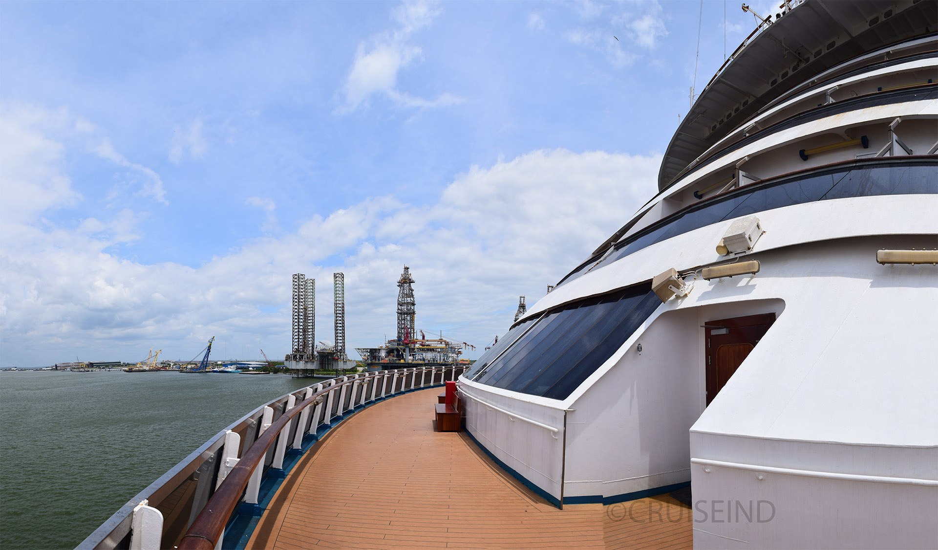
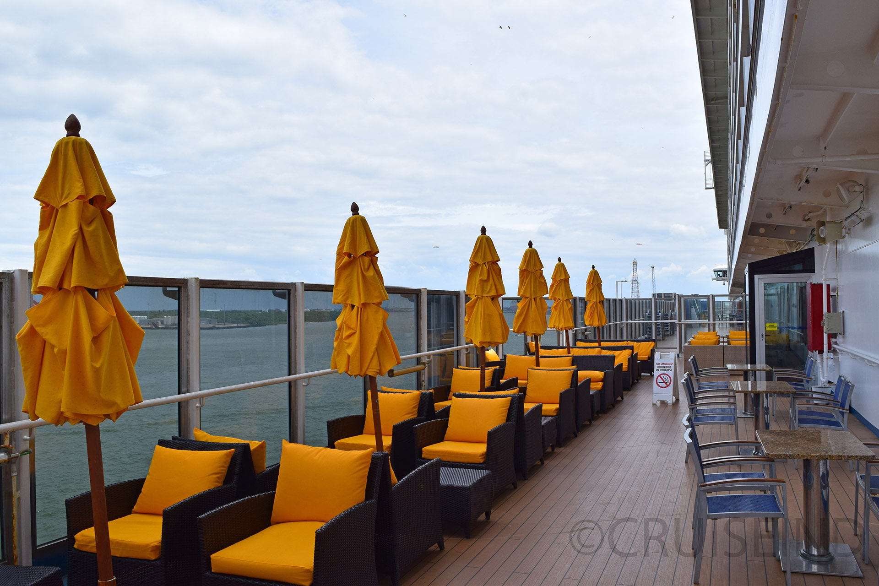
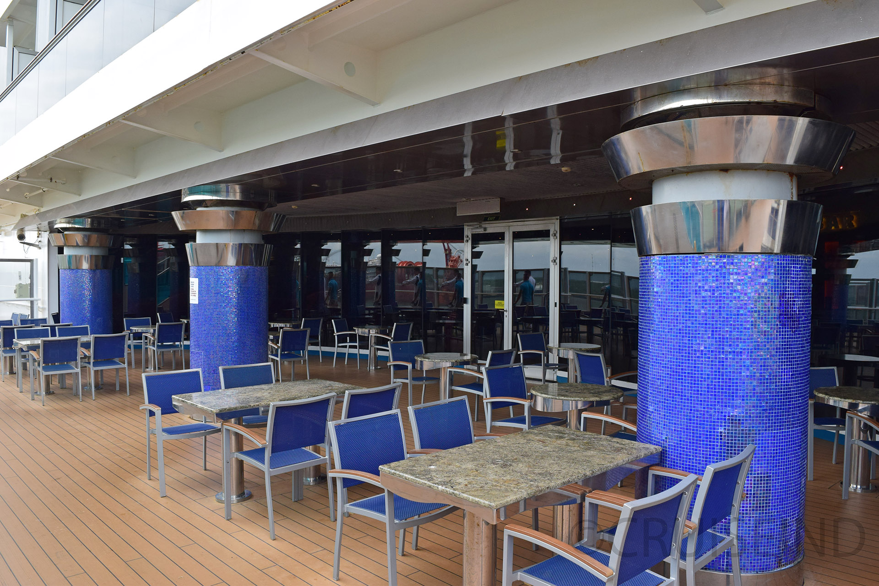
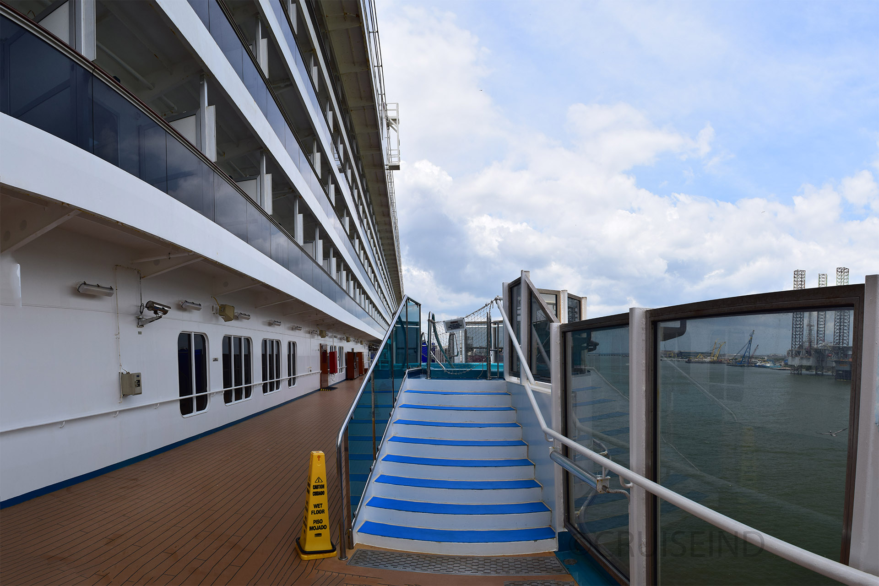
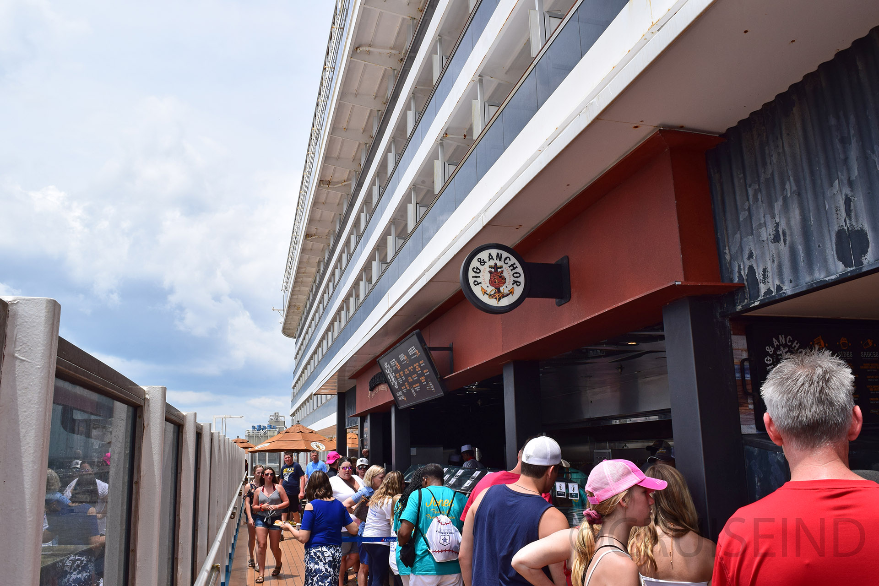
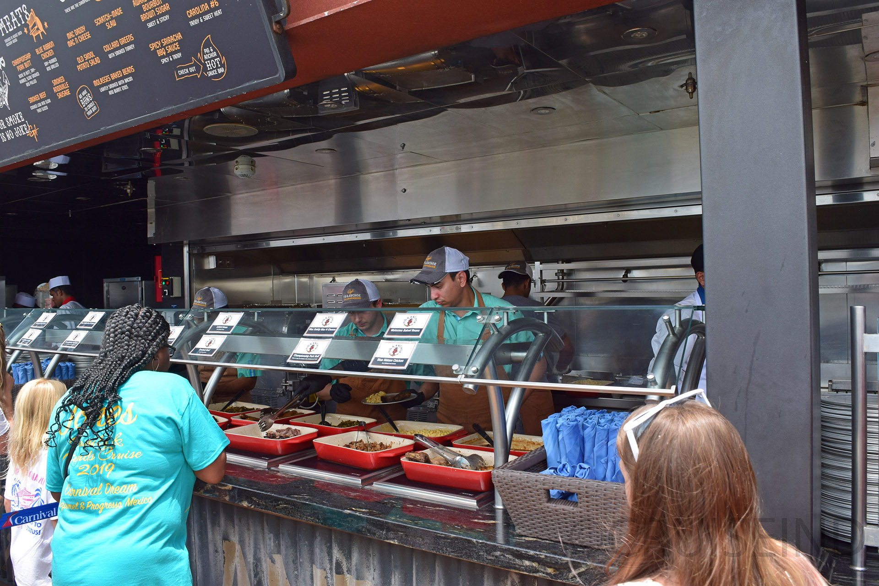
Back inside at the very front of the deck is the top floor of the main theater. As you exit that, you are at the top-most deck of the main atrium in which you can completely walk around it.
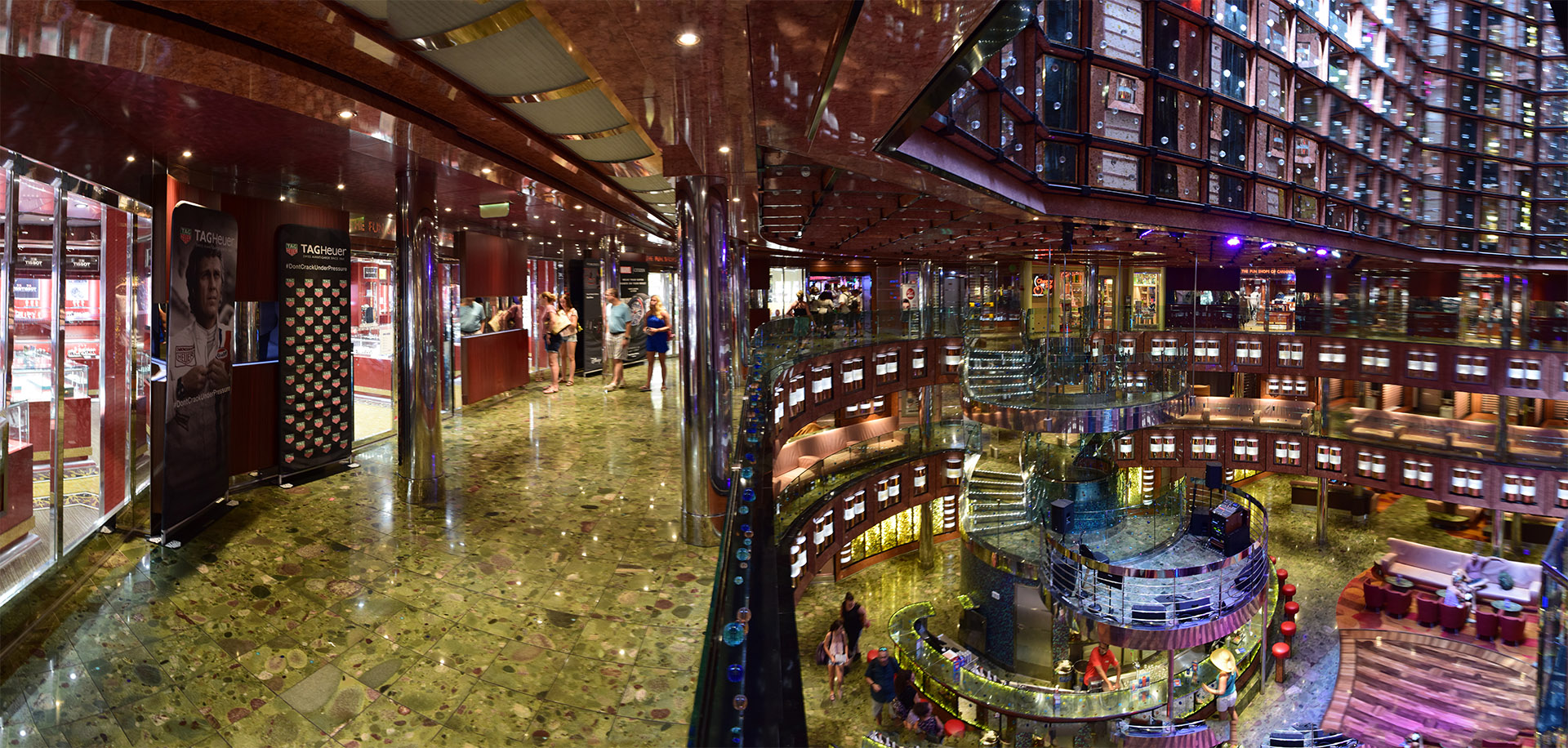
Surrounding the atrium are the Fun Shops.
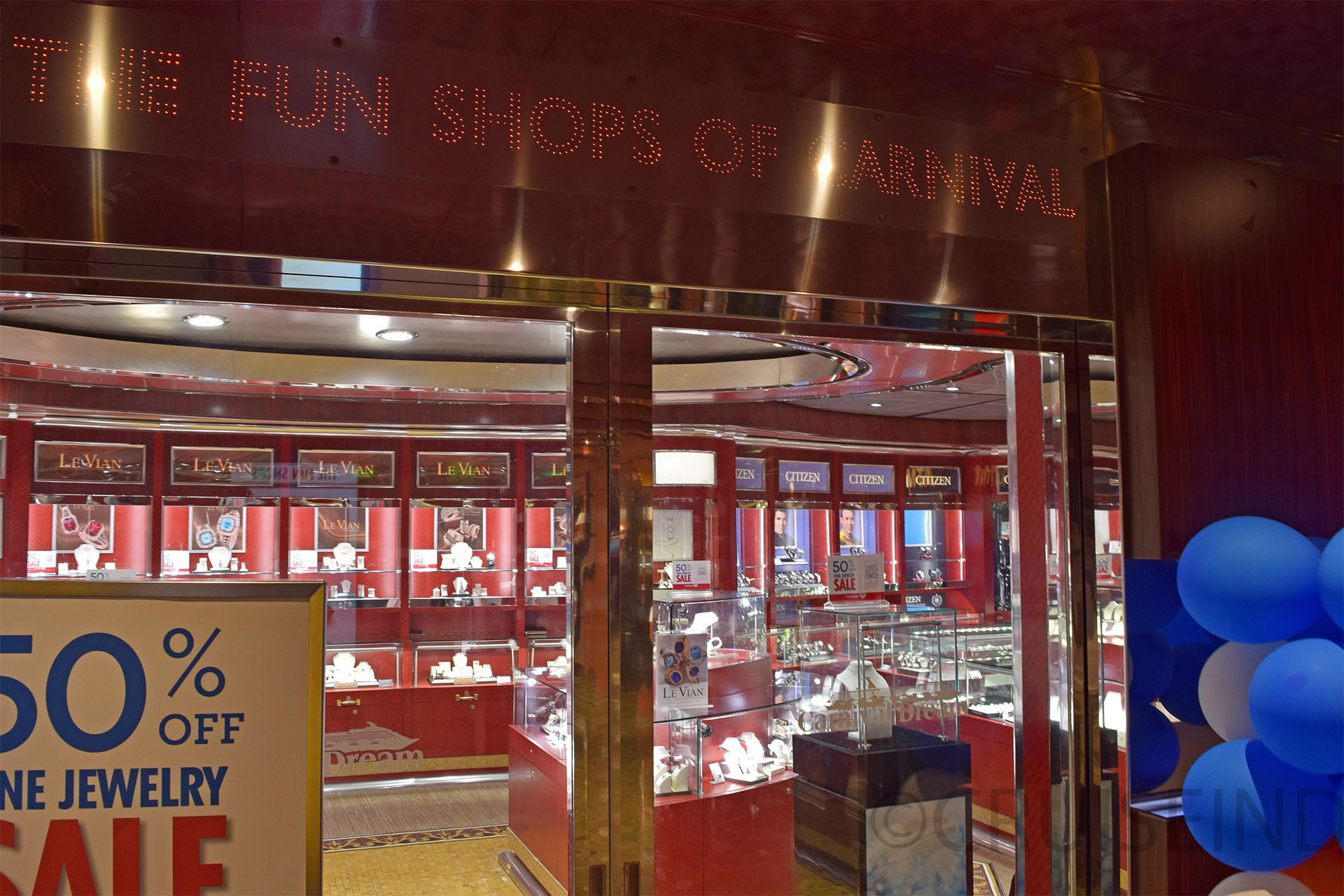
At the aft part of the atrium you see the Cherry on Top candy store.
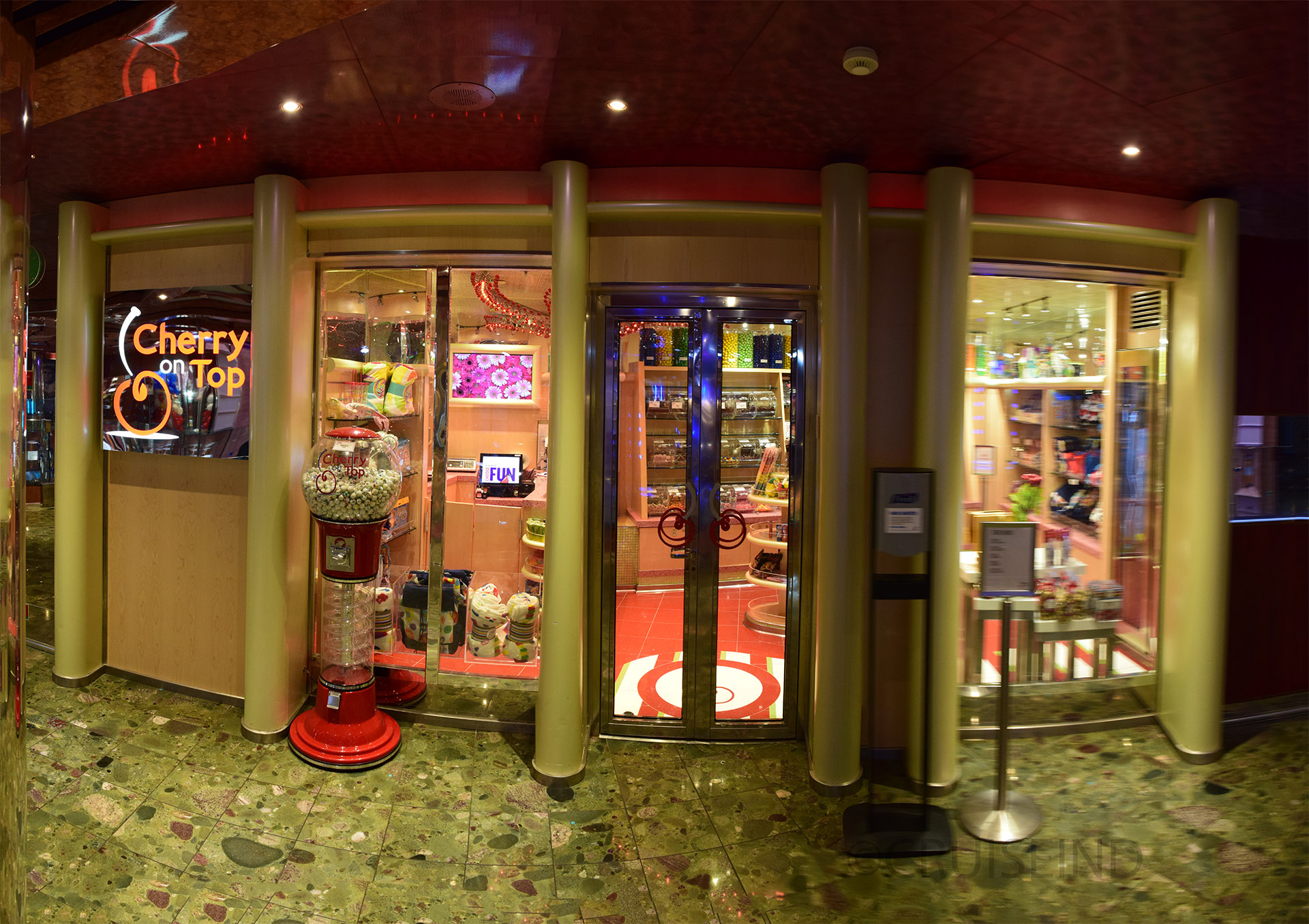
Exiting the atrium you walk through the Hat Trick Casino.
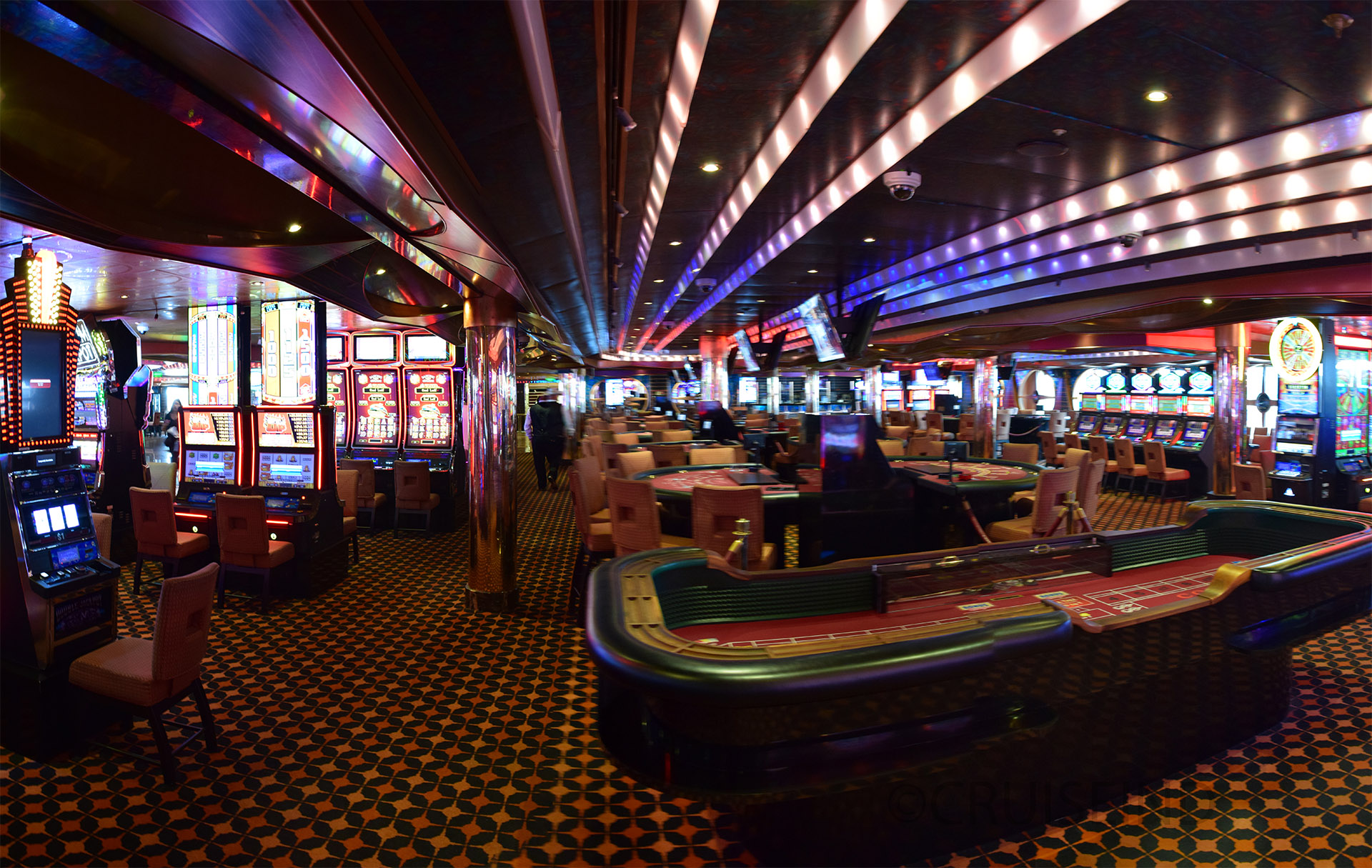
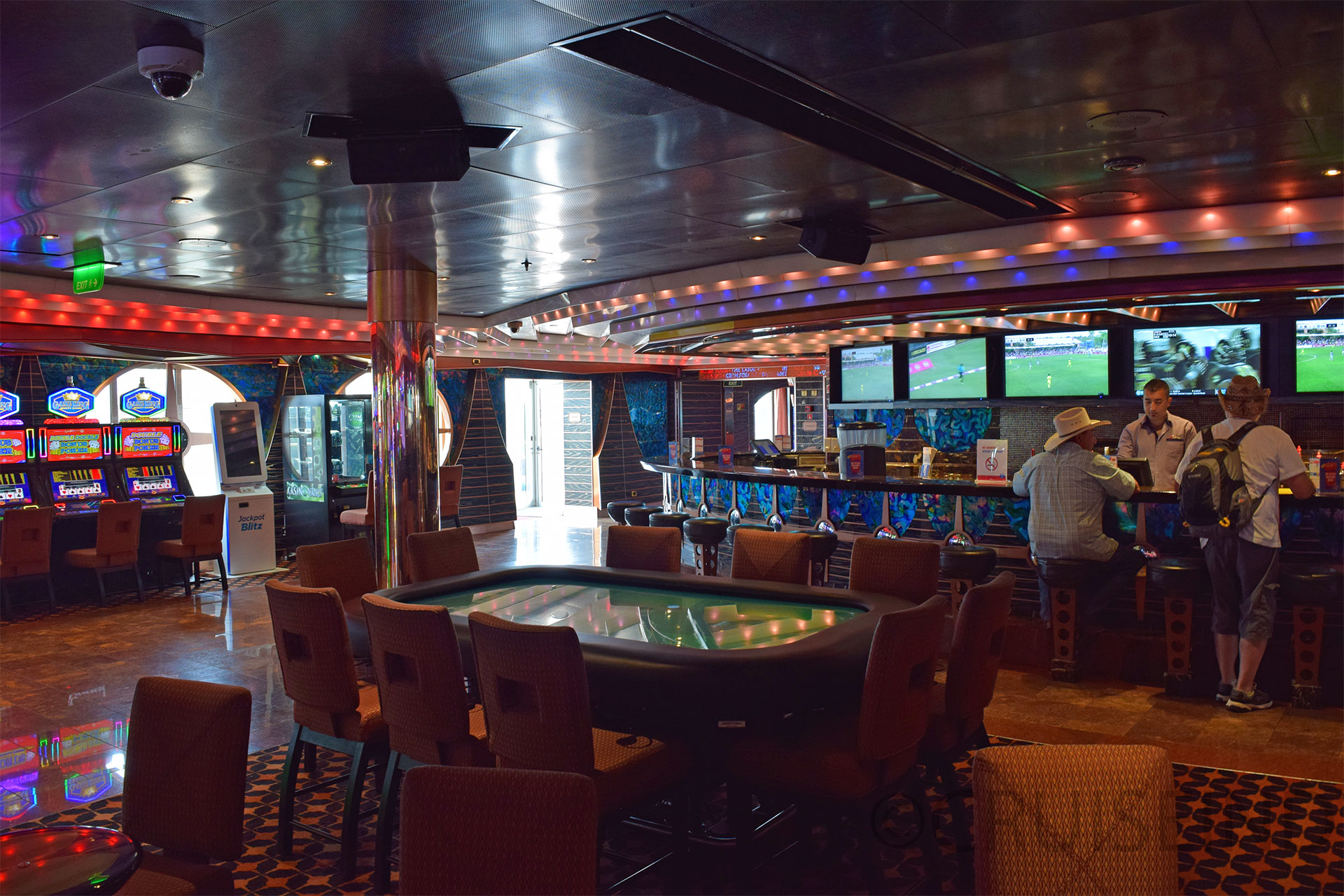
Exiting only on the starboard side you emerge in Ocean Plaza. This is the reimagining of the bar/lounge from a deck below. The area contains a bar, cafe and the Fun Hub.
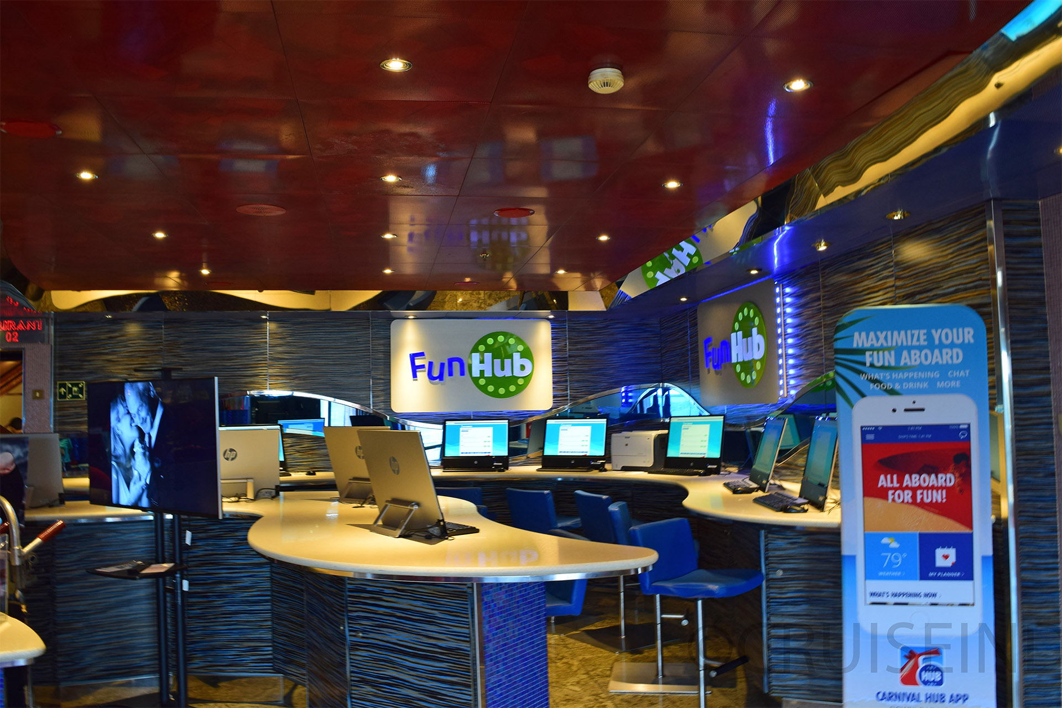
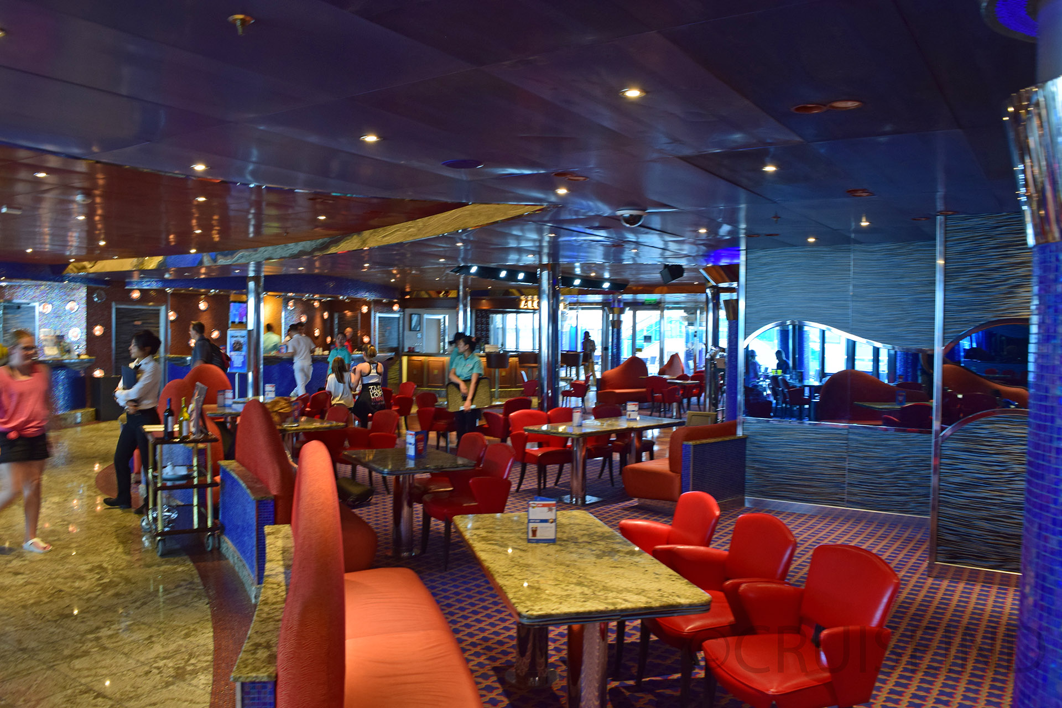
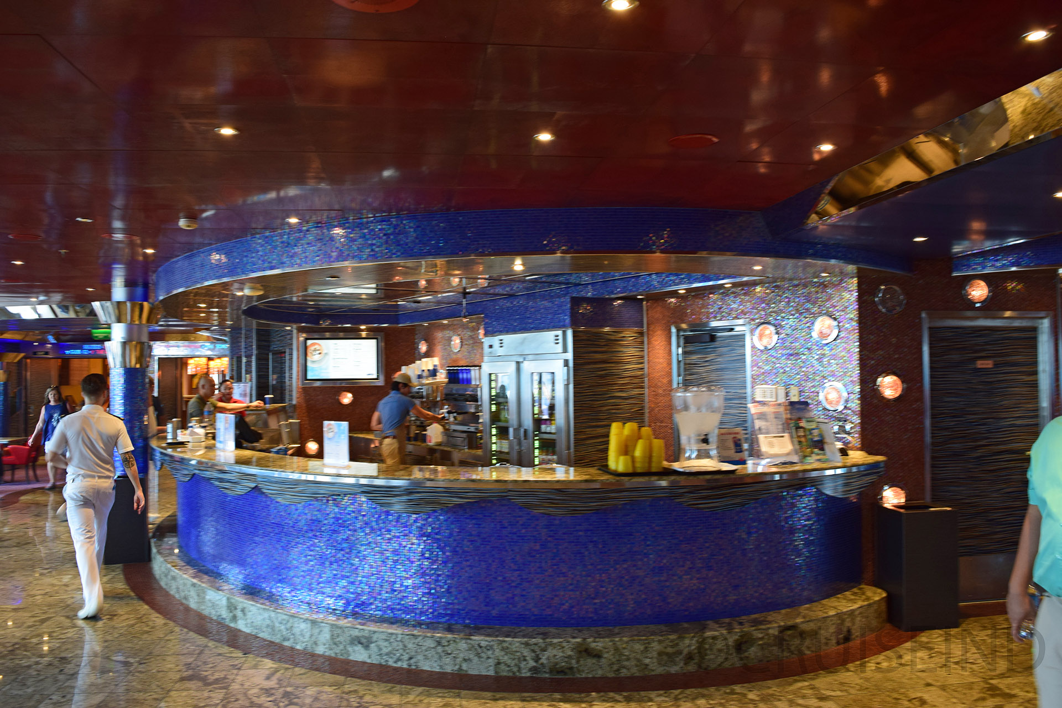
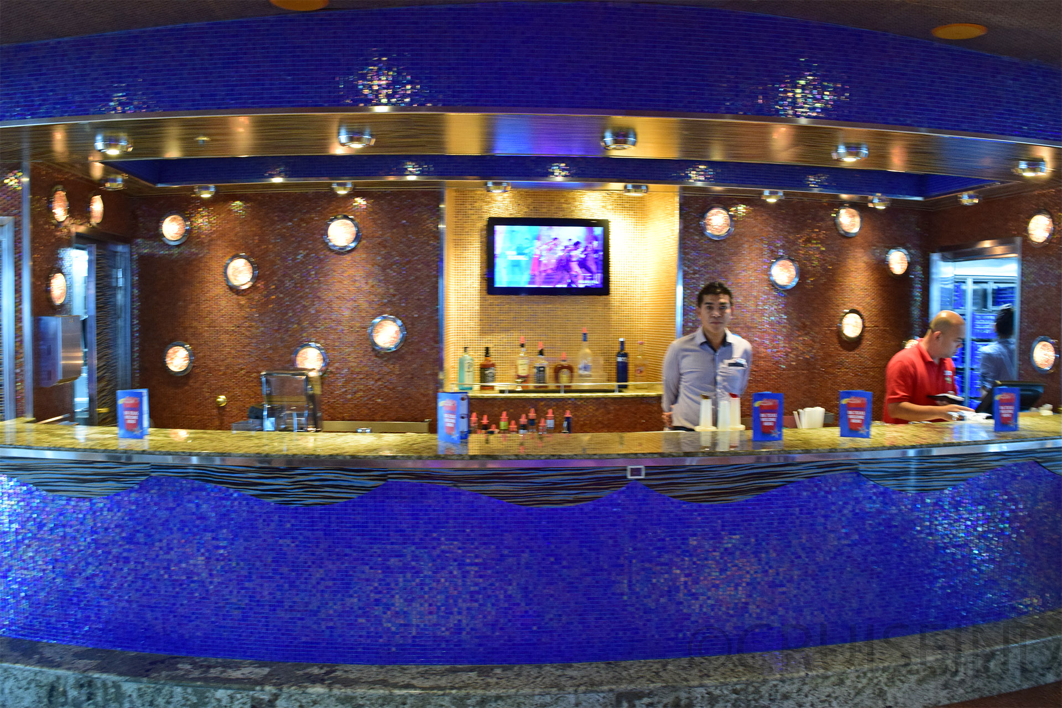
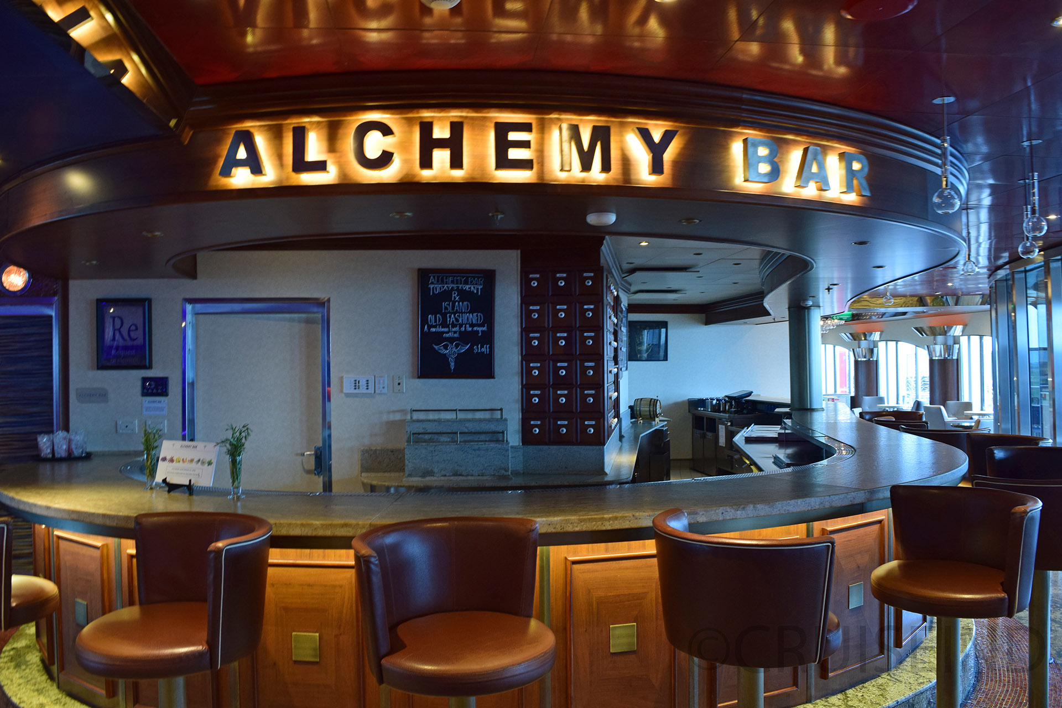
Just outside on the starboard side is the Bonsai Sushi restaurant. This area differes from her sisters which have a different layout here.
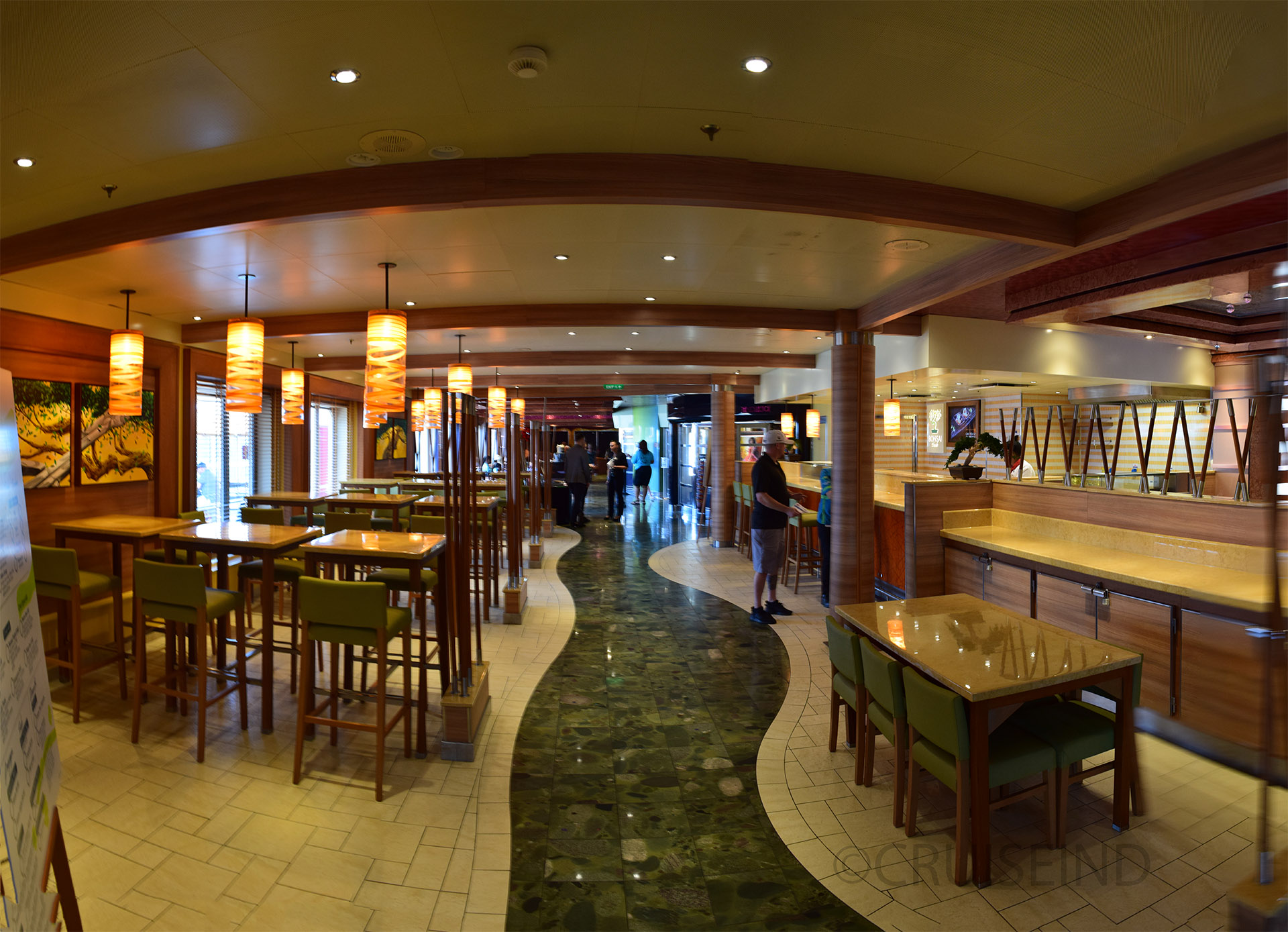
Opposite Bonsai is The Collection art gallery.
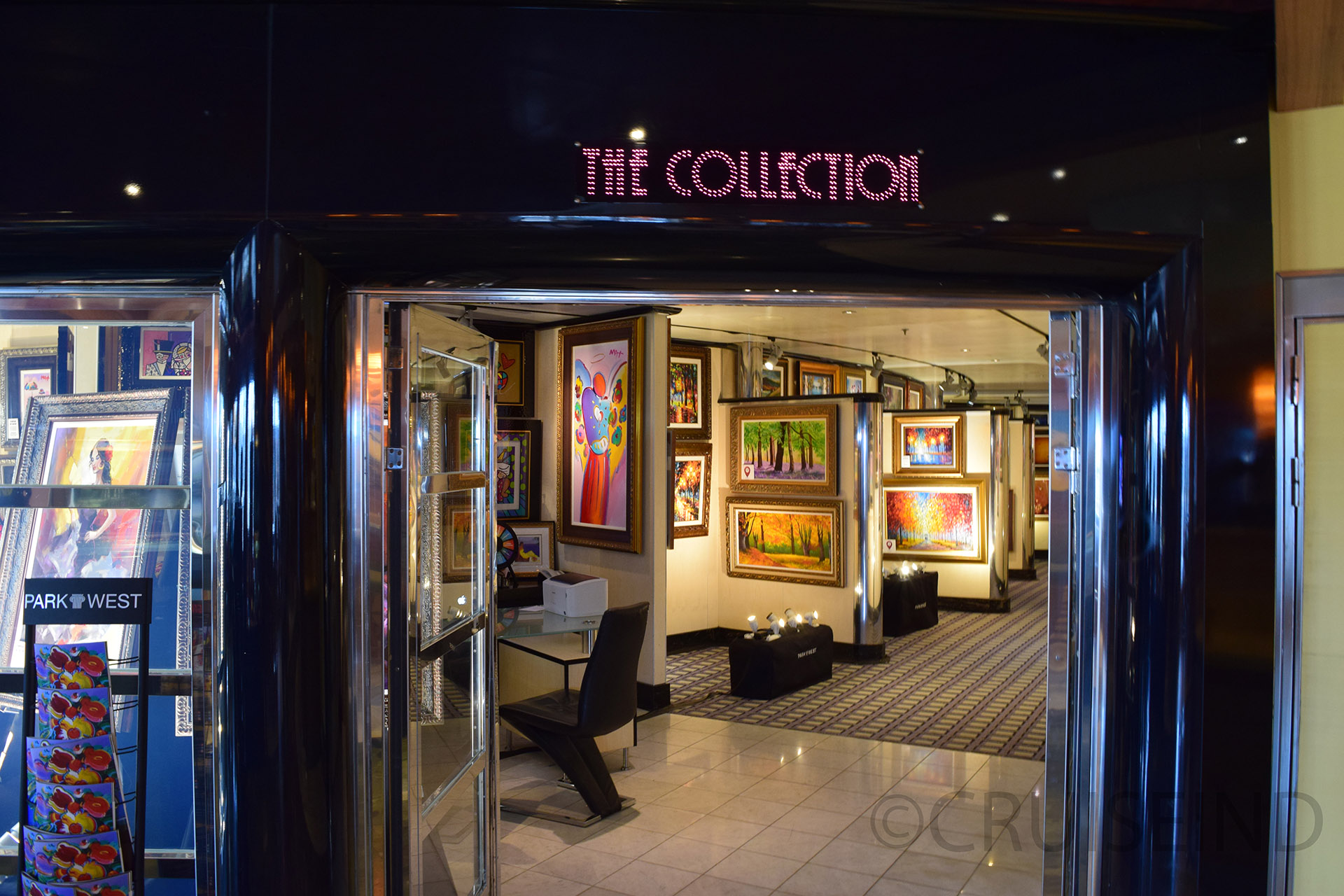
At the end of Bonsai and the shorter Upper Dream Street Promenade is the Caliente Dance Club on port.
Exiting the promenade there’s the Sam’s Piano Bar.
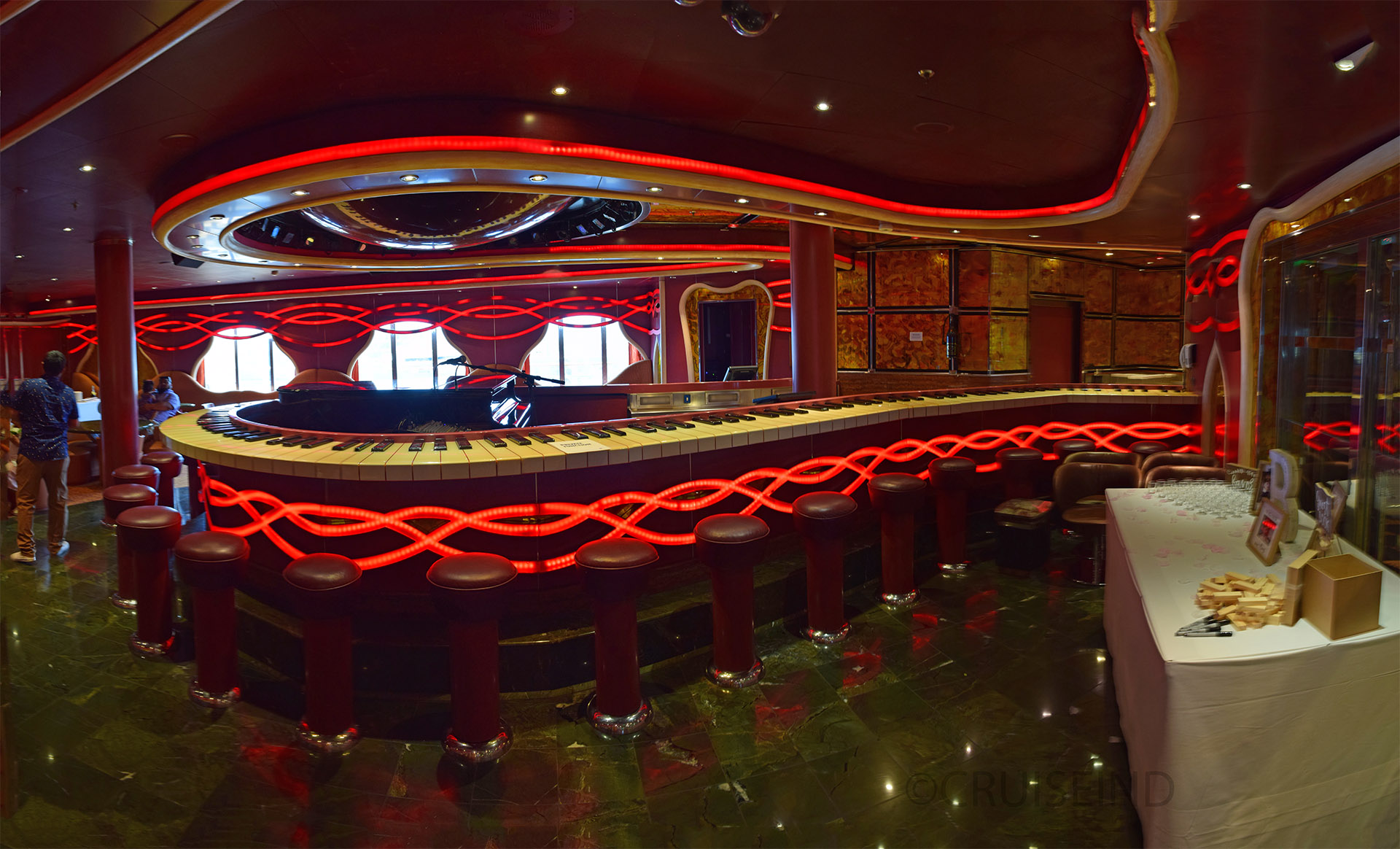
Opposite that is the Jazz/Blues Lounge.
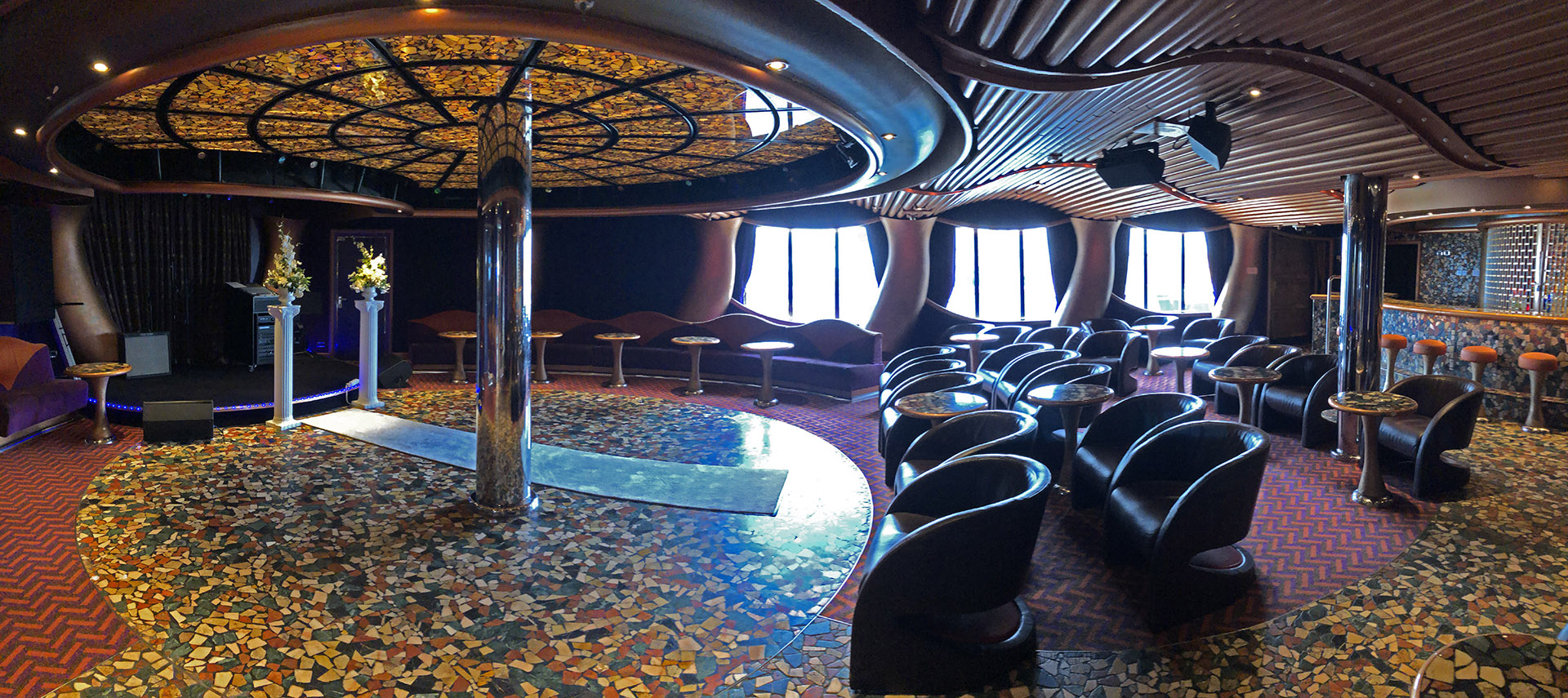
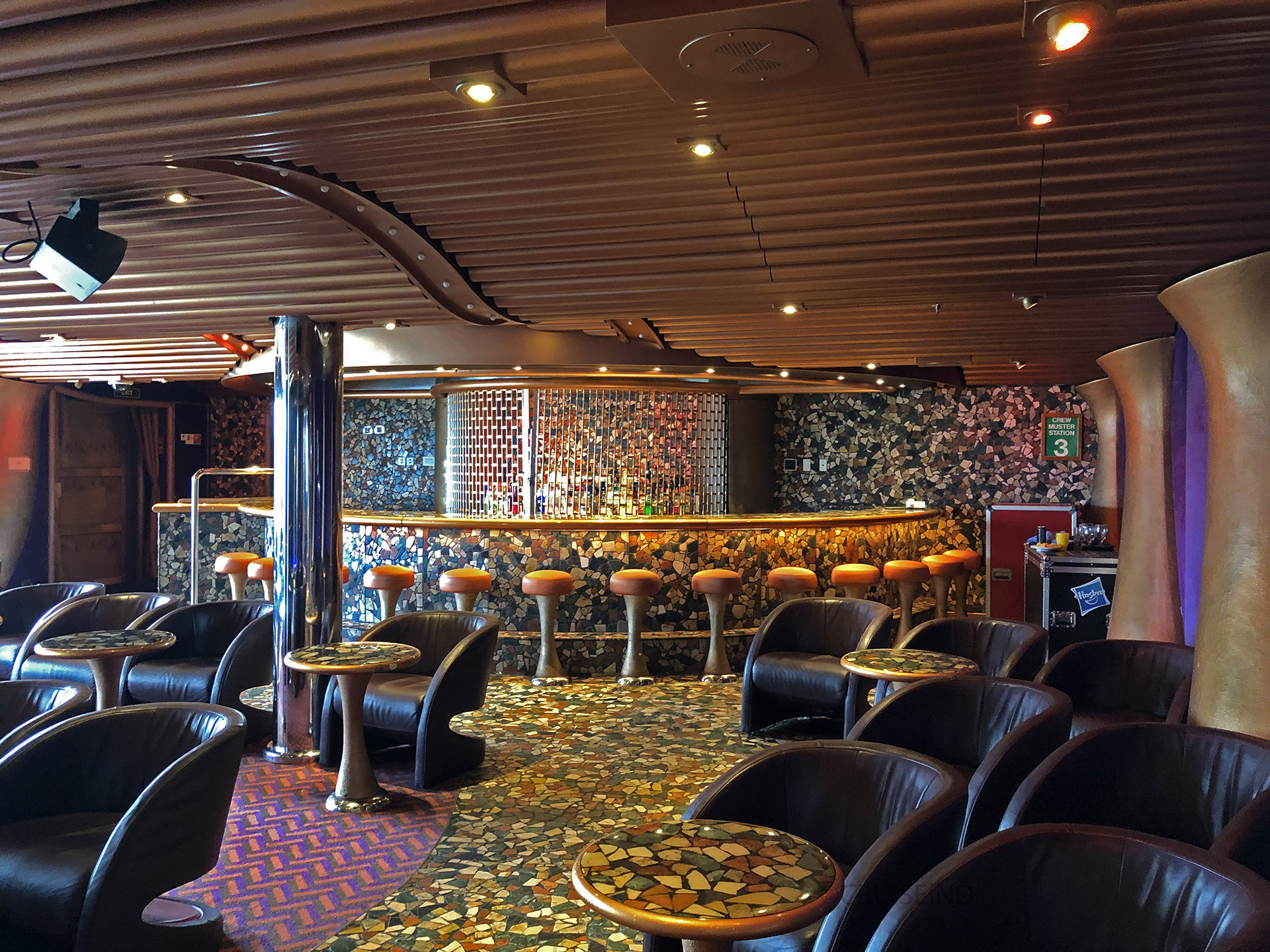
At the very back of the deck is the alternate lounge Burgandy.
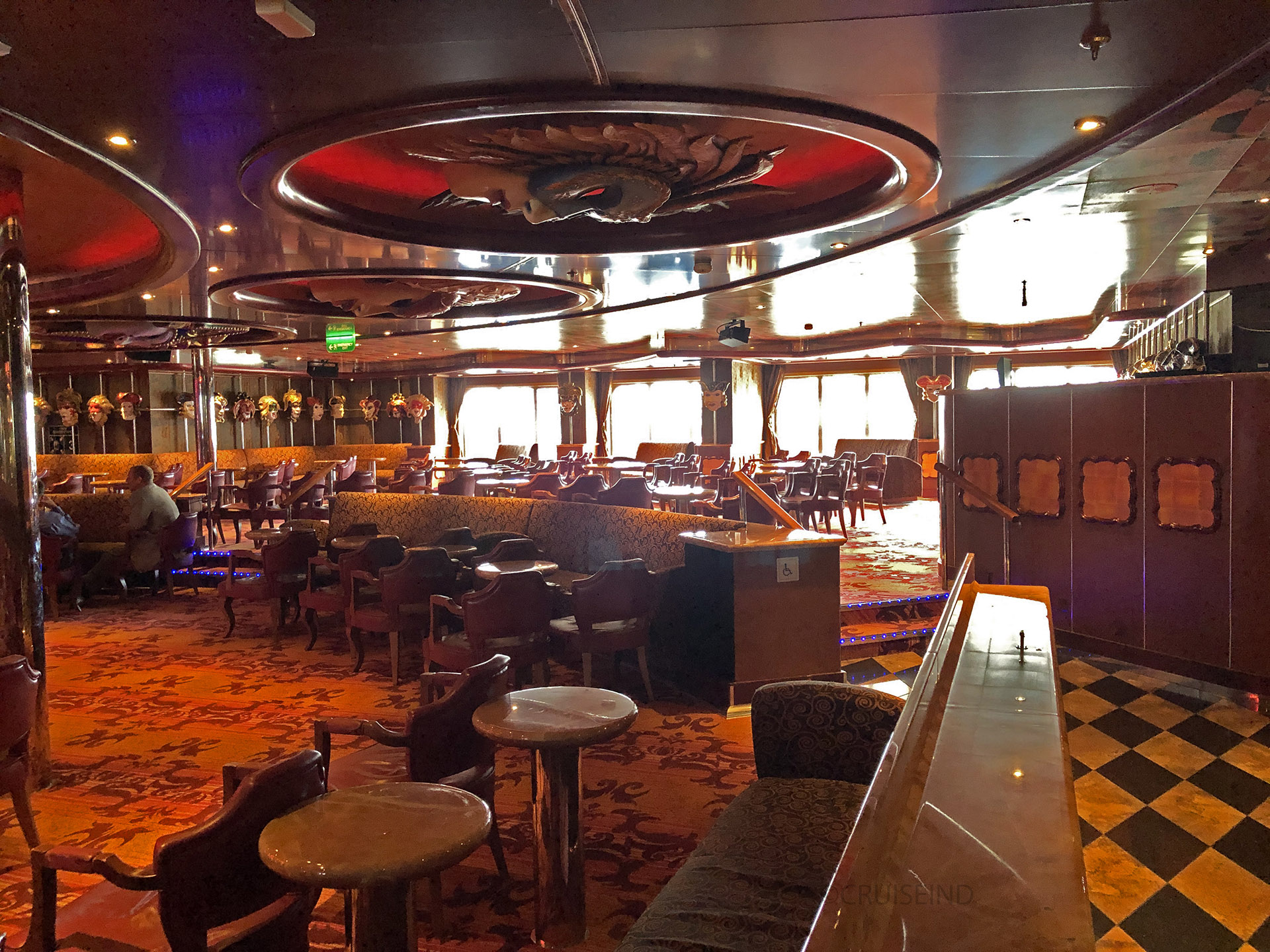
This deck is all balcony cabins with a few forward facing outside cabins and some inside cabins as well.
This deck is also balcony cabins, and suites, with a few forward facing outside cabins and some inside cabins as well.
Deck 08 is all balcony and inside cabins. The Bridge is forward on this deck.

